Here’s the next installment in our special series exploring Denver’s single-family detached homes by geography and architecture. Today we’ll look at the 1880s.
While there are just a handful of homes remaining from the 1870s, there are quite a few homes from the 1880s still standing in Denver today, around 2,600. Here are two maps that show the location of these homes (click and zoom to view at maximum resolution). This first one shows each parcel with an 1880s-era home on it colored in red along with Denver’s statistical neighborhood boundaries and names.
What’s evident from the map is that the greatest concentration of 1880s homes is in Curtis Park/Five Points and spilling over into Cole and Whittier. A few homes are found in Capitol Hill, Cheesman Park, and City Park West, although I suspect originally there were more 1880s homes in Capitol Hill but that many of them were replaced in the mid-Twentieth century by apartment buildings. Another area with a high number of 1880s homes is Lincoln Park and Baker; the crescent shape south of Colfax broadly formed by the Platte River (and its industrial uses) on the west and Cherry Creek on the east is clearly visible. Southeast of Baker, the Speer and Washington Park neighborhoods were just taking off in the 1880s as is evidenced by the scattering of homes there. Likewise for Platt Park.
Highland and the rest of Northwest Denver, as well as Globeville and Elyria-Swansea, also contain quite a few 1880s homes, although they are spread across a much larger area than the relatively compact concentration of 1880s homes in Curtis Park/Five Points. Finally, you’ll note a few homes in the historic Montclair neighborhood far to the east, which was founded during the 1880s as its own municipality but was annexed as part of the consolidation into the City and County of Denver in 1902.
This next image shows these 1880s parcels highlighted on a current Google Earth aerial:
Now, here are Mark’s photos and architecture assessment:
Single-family detached brick housing was the primary residential style in Denver in the 1880s and is still evident today. Good clay, cold winters and fireproof construction ordinances helped create a brick city. Denver homes in the Nineteenth-century typically occupied one or one and a half 25 by 125-foot lots with very small or non-existent side yards. The Victorian styles dominated: Gothic Revival, Second Empire, Italianate, Romanesque, and Queen Anne were at the height of their popularity.
1. Second Empire. Features the distinctive mansard roof – a four-sided gambrel-style hip roof characterized by two slopes on each of its sides and often containing dormer windows. The Second Empire style was largely passé by the mid 1880s.
2. Italianate. Classic red brick two-story corner Italianate . Richly ornamented, the home features a hipped roof and elaborate metal cornice with a matching metal porch roof.
3. Italianate. A trio of homes that were once identical but have since lost their original front porches. Two-story front bays and bracketed cornices with metal cresting are common characteristics.
4. Many homes from the Victorian era mixed elements from the various Victorian styles. This one and a half story home appears to have elements from both the Italianate and Queen Anne styles. Features a corner tower turret and hipped roof with a front facing gable.
5. Romanesque. Features a rough-faced stone façade with stone columns topped with eggplant finials and a center gable eyebrow window. Stone block radial voussoirs crown the round-arched Romanesque windows. Romanesque ornament usually includes geometric motifs and grotesque animal or human forms and this example contains both: the not so subtle face near the top of the gable and the bead or egg pattern above the second-story windows.
6. Victorian. This house contains mansard elements in the roofline that demonstrate the transition from early Victorian to the subsequent Queen Anne style. The home is symmetrical, with a full-width front porch differing from the asymmetrical Queen Anne style.
7. Queen Anne. Some of this home’s many features common to the style are its asymmetric shape, front facing gable with fish-scale shingles, the off-set front porch and rusticated stone voussoirs. Vernacular characteristics include the Tuscan columns, the elaborate Tudor style chimney and the Romanesque eyebrow dormer.
8. Queen Anne. Queen Anne style varies from elaborate “castles” to restrained single-story designs. This home has many common features of the style such as the steeply irregular roof, fish-scale shingles, and the elaborate ornamental porch spindles. Oriel and dormer windows as well as the coffered porch pediment are additional embellishments.

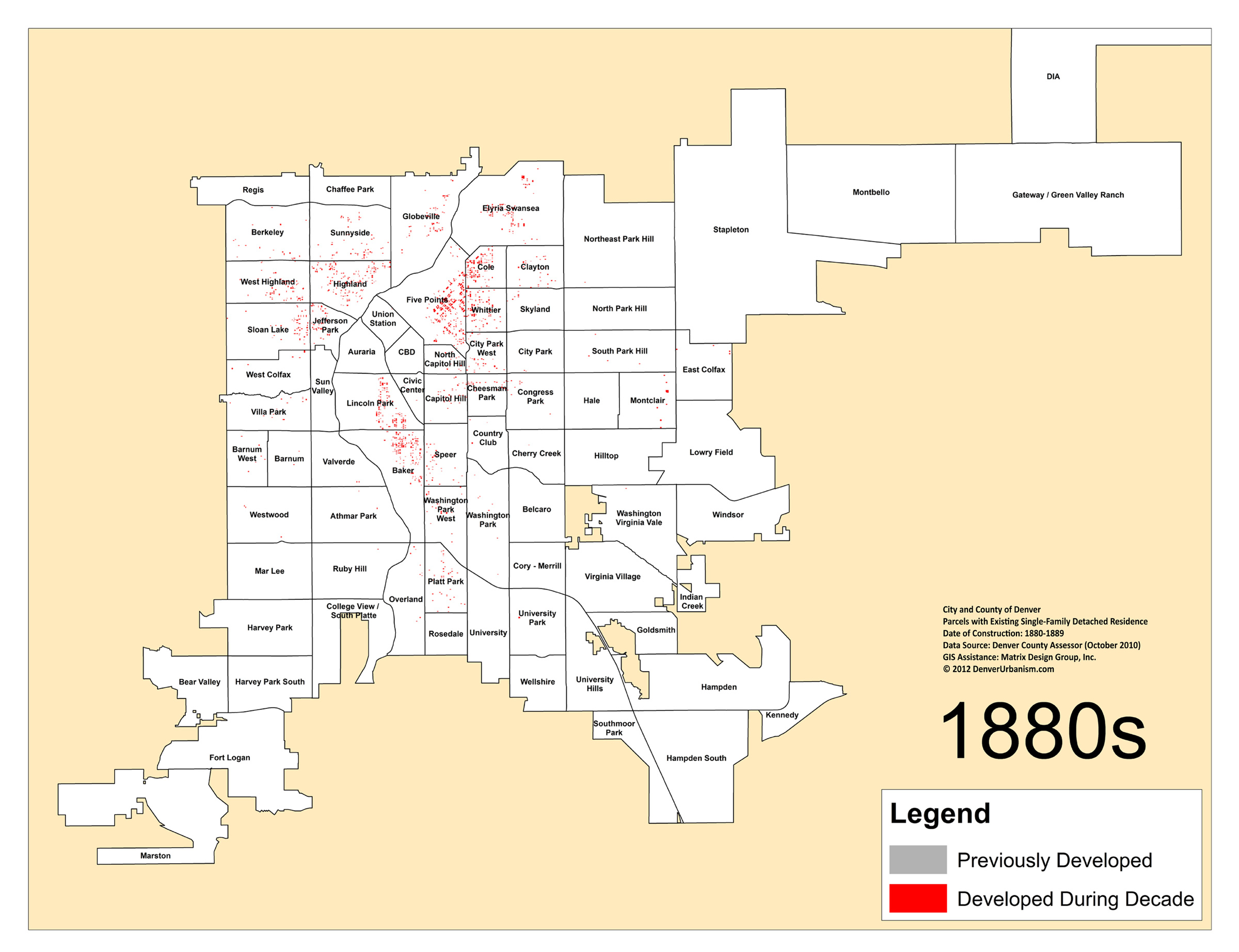
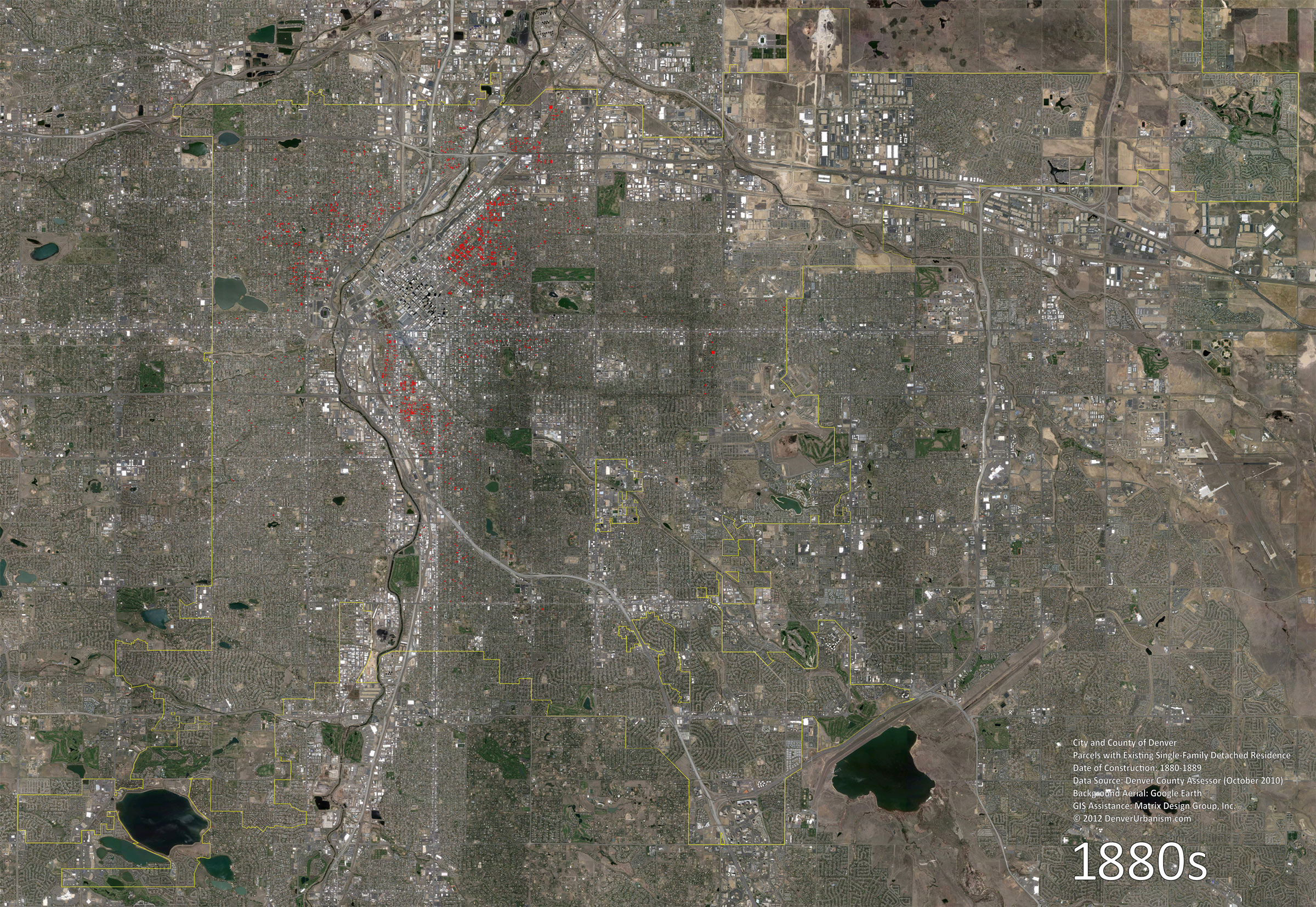
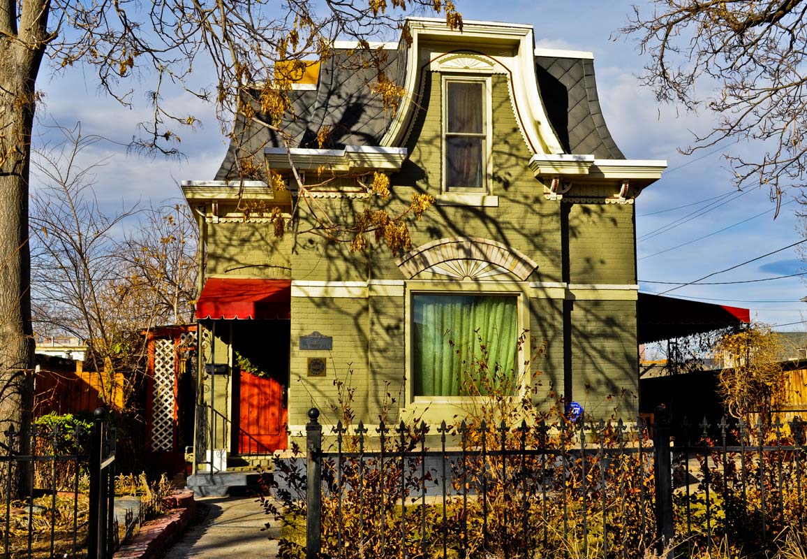
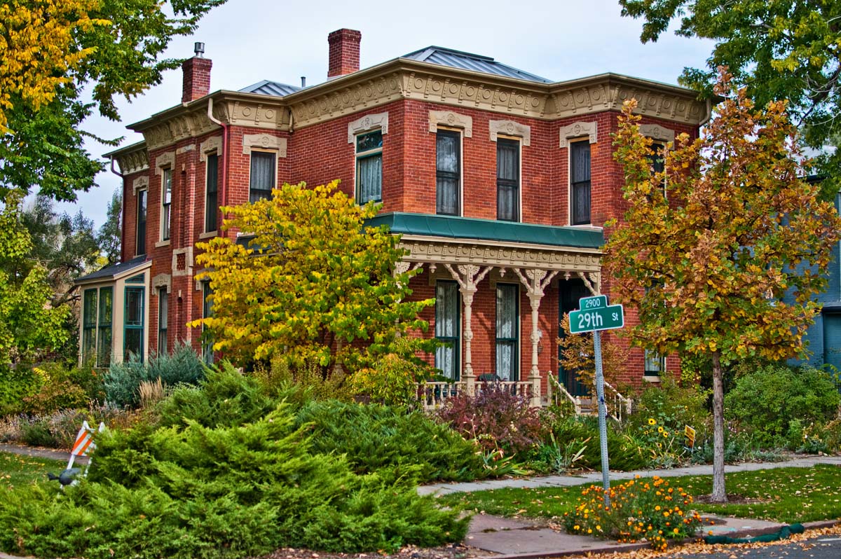
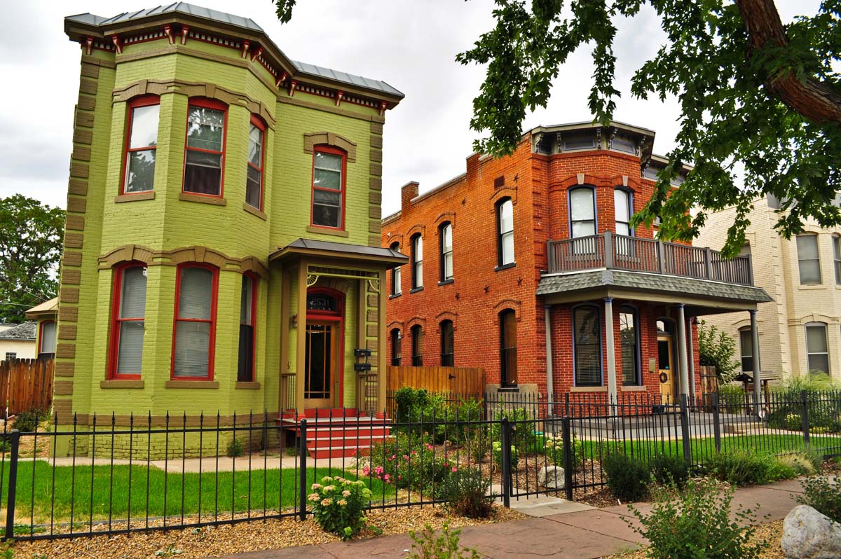
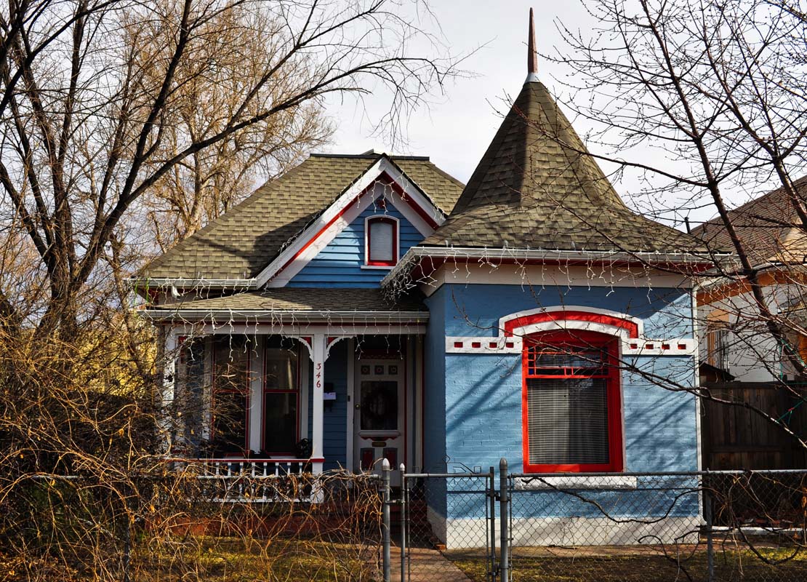

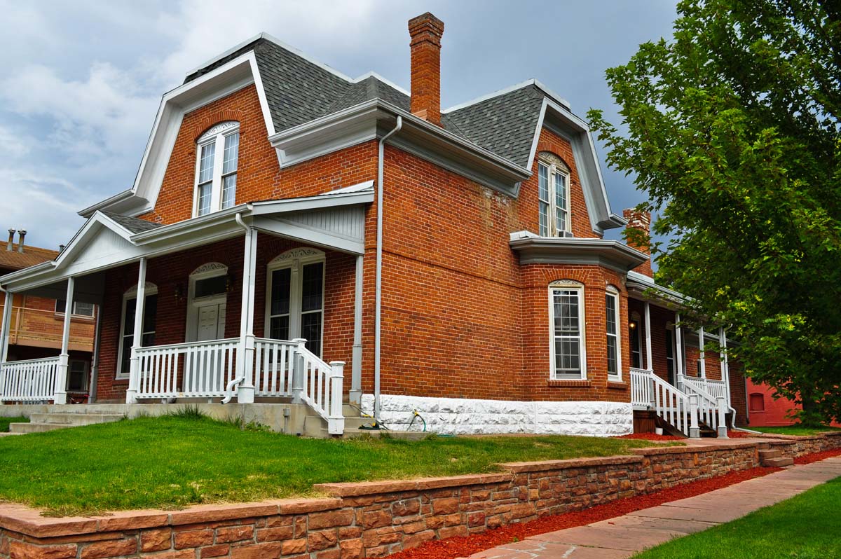
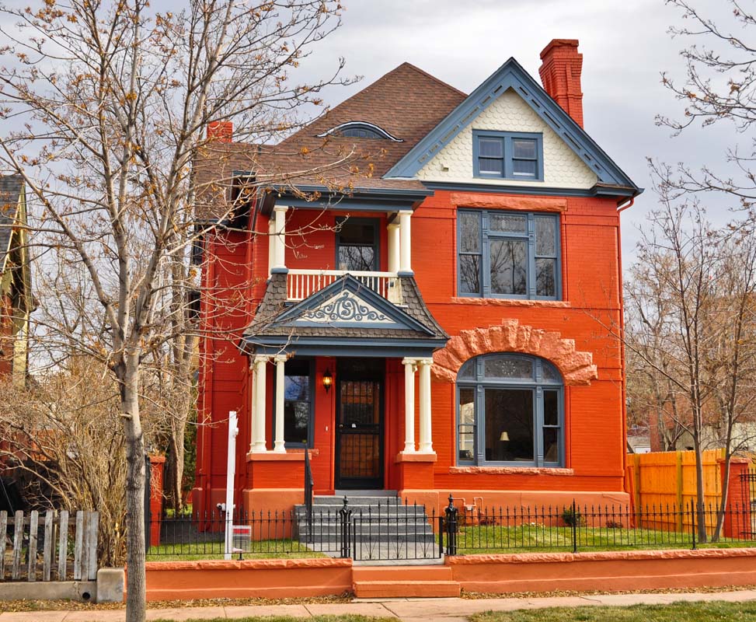
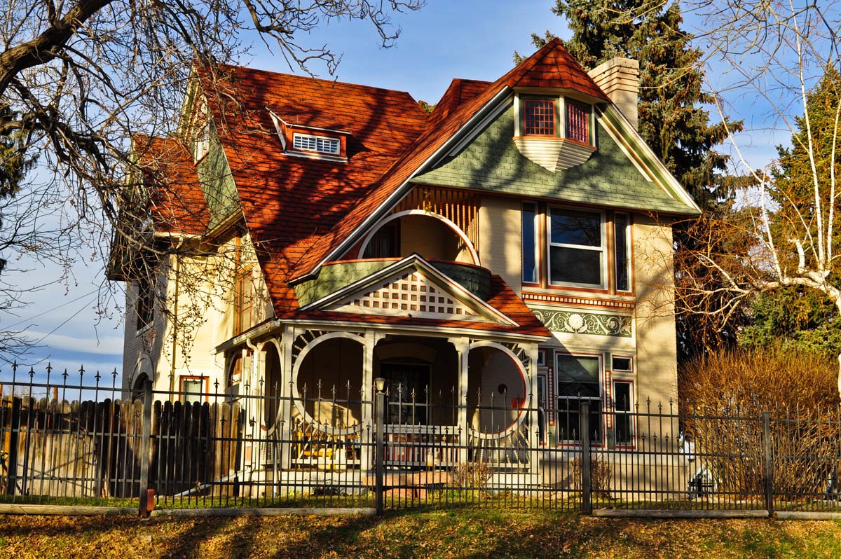
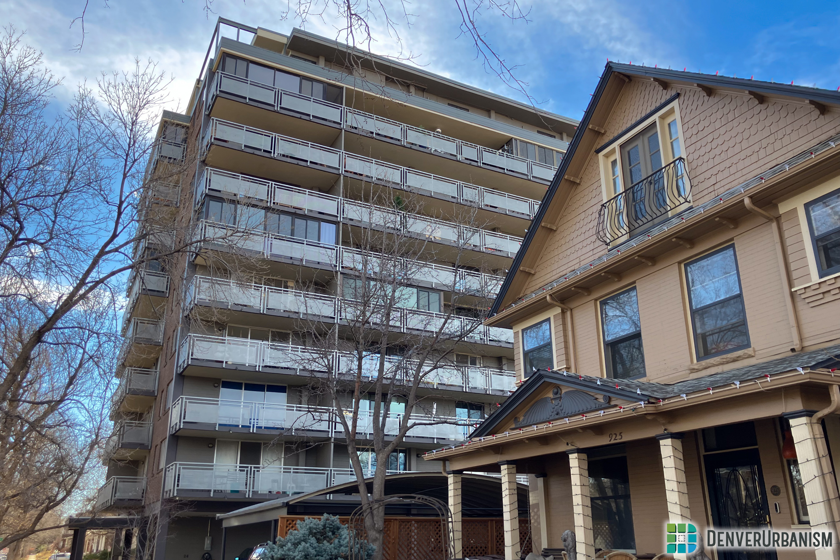








WHAT A TERRIFIC MAP!!!! My wife and I are both natives, and will really enjoy this. Thank you!!!
Looks like Denverites had a little more money in the 1880’s. A lot more intricate detail (and a lot more buildings). Thanks again for the great series.
I should clarify …more money in the 1880’s compared to the 1870’s….
The Colorado Silver boom started in 1879 and collapsed in 1893. It will be interesting to see how that effects the buildings (or lack of them) in the 1890’s.
The panic after 1893 was so bad the city was giving out free lumber in Denver so people could build rafts to take the South Platte out of town.
A class I took on Colorado History described the 1893 silver crash as the worst to hit Colorado ever (greater in fact than the Great Depression). It bankrupted over half of the Silver Magnates in town, forcing many of them to sell their homes. This may explain the relative lack of 1880s homes in Capitol Hill where the wealthy silver barons mostly lived, many of which were speculatively demolished after abandoment and redeveloped as multi-family structures in the years that followed. Five Points was a decidedly more working-class area and may not have been hit by the silver crash in the same way as Capitol Hill.
Fun series, Ken.
Excellent Series! I am really enjoying this so far, thank you for putting it together!
One can see from your maps that the homes in this decade were built a good distance away from the Cherry Creek and S. Platte Rivers, probably an indication of the width of the rivers at the time, and the expected flood plains before the flood control systems were built. Amazing how wide those rivers could get in that era.
Would love to get my hands on this data set… and chance you can provide the source?
I do genealogy and its amazing how large some of the families were in these eras. Even with children sharing rooms, they needed bigger houses to house everyone. Frequently these households also extended to aging and widowed parents or other relatives too.
I own an 1893 landmarked home near Cheeseman, looking forward to the next installment of this series!
the geographical aspect of this series is what interests me most; at the limited resolution of these maps it looks like it is missing a large number of homes west of Broadway between 1st & Bayaud, probably because the Assessor’s records have fudged them to “1890” — would you be willing to post a KML file so we could load the data ourselves into Google Earth?
regarding Craig’s comment, i don’t think the gap between the river and the homes marked on the map reflects the flood plain; we are looking at what is left, not what was there at the time; for example, based on the 1887 Robinson map there quite a few homes south of 2nd Ave. and west of the fairly obvious diagonal that is now light & heavy rail, even nearly on the shore of Lake Archer at what is now Ellsworth & Lipan; almost all of these homes were wood frame and did not last; industrial development in the 20th century overtook most of the rest, though a number of scrappy single family homes (a few still inhabited, but perhaps not “residential” on Assessor’s records) still dot the industrial zone
Very good point, I forgot that these are the homes that are left, rather than what was there at the time.
Awesome series! I love learning about this stuff and adding terms like “mansard roof” to my vocabulary. Thanks Ken!
Read Virginia and Lee McAlester’s “Field Guide to American Houses”. You’ll love it!
This is a great series. Thanks again. My only hesitation is that I don’t know how much I trust the Assessor data. It thinks our house is 1881 but I found the permit and it is clearly 1890. I think there’s a lot of guesstimation on their end. But that’s OK, still fun to see the GIS data!
This is a great series…thank you very much for this!
You mention the historic Montclair neighborhood above. I can see on the map the property in which the Montclair neighborhood was built around—the Richthofen Castle which was completed in 1887. I have recently listed the castle for sale and have the most complete photos ever taken of it. If you’re interested in seeing it…you can view the photos and virtual tour at http://www.RichthofenCastle.com .