This is the first of a 15-part exploration of the geography and architecture of Denver’s roughly 129,000 single-family detached homes—one decade at a time.
Understanding the manner in which cities grow and evolve over time is a topic of great interest to me. One idea I’ve had in mind for many years was to visualize Denver’s geographic growth over the decades while simultaneously visualizing the prevalent architectural design and building forms that constituted that growth. With the help of the excellent GIS department at Matrix Design Group, about a year ago I put together this “Denver’s Single-Family Homes by Decade” research project, a small part of which I’m sharing here with DenverUrbanism readers.
The Denver Assessor’s office maintains a database containing information on the approximately 171,000 discrete real estate parcels within the City and County of Denver. This information can be accessed by anyone through the Assessor’s website or the entire parcel database can be obtained from the city. Using the full database as of October 2010, I queried the “Year Built” field (which reports the year a structure on a parcel was constructed) for only single-family detached residential properties, and aggregated the data by decade. Then, with the assistance of the Matrix GIS team, I developed the maps that will be presented in this blog series. An important thing to remember is that these data represent the single-family detached homes built in each decade that are still standing (as of October 2010), and not all the homes that were originally built during the decade.
To incorporate the architectural component, I recruited Mark Zakrzewski to collaborate with me on this project. Mark is a long-time Downtown Denver resident who is not only an urban enthusiast and a fan of architecture and Denver history, but he’s also a passionate amateur photographer; the camera allowing Mark to combine his love for all things urban through a single medium. In each post, Mark will feature photos of representative homes from the decade and descriptions of their architectural styles and features.
So let’s get started:
Denver was founded in 1858, but no single-family detached residential structures (per the Assessor) that were built in the 1850s or 1860s remain standing. That brings us to the 1870s, where there are 25 residences in the city that are still with us today that were constructed during that decade. Viewing only 25 highlighted parcels at a city-wide scale becomes nearly impossible, so for this decade only, the maps will be different than the rest of the decades to come. Below, using GoogleEarth and my parcel data in KML format, I’ve zoomed in on the areas north and south of Downtown Denver. The 1870s parcels are colored in red (click to embiggen):
As you can see, Denver’s few 1870s homes are scattered in Lower Highland, Curtis Park/Five Points, La Alma/Lincoln Park, and Baker.
Now for Mark’s contribution. Here are eight of the homes built in the 1870s, according to the Denver Assessor’s office:
The majority of 1870s single-family residential structures in Denver were built without the services of an architect and many lacked a definable style. Most homes were constructed of wood in a frame vernacular style that reflected Denver’s boomtown, gold-rush roots. Building permits weren’t required until 1889, and heights, manner of construction, and class of building weren’t regulated until 1904.
1. Early Vernacular Cottage. The curious pediments above the front windows are faithful re-creations of the originals while the turned wooden porch posts in the Queen Anne style were most likely added in a later restoration.
2. Frame Vernacular. This home is a surviving territorial house located in the San Rafael Historic District. A “territorial” house is one built prior to Colorado’s 1876 statehood. Wood frame construction was subsequently banned in Denver.
3. Italianate. A rather unique brick one-story with side bay that features a bracketed cornice with dentil molding. The hipped roof is highlighted by a protruding dormer window.
4. Italianate. Constructed of red brick with a bracketed cornice and a two -story side bay and featuring a transom window over the front door displaying the home’s historic address.
5. Frame Vernacular. Denver’s version of the “Shotgun Shack” found across the American south. Originally wood frame construction, this house and its next door neighbor have been redone in stucco, a trend I’ve seen with a number of oldest wood frame houses.
6. Second Empire. Constructed of red brick with a full mansard roof, this house was once a modest single story dwelling. The home once had an elaborate half length covered porch which was lost around the time it was remodeled and enlarged.
7. Frame Vernacular. Many of the earliest homes were very basic and lacking any ornamentation similar to this home in the Highlands, however the majority seem to have been altered with additons, porches etc.
8. Eclectic. Brick construction with hipped roof and two-story front bay.
Up next: the 1880s.
July 15, 2012 Update:
I made this note in the Comment section below, but since some people don’t read the comments, I thought it was important to add this to the main blog post.
A general note about the data in this series:
I have no doubts that there are errors in the Assessor’s database. The data set I’m working with has about 129,000 records, so there are plenty of opportunities for errors to exist in such a large collection of data. Since there is no way I can verify data of that magnitude, my only choice is to accept the data as is (although, that’s not to say I didn’t do a fair amount of data scrubbing before I started, but one can only go so far). Living with a small degree of error is OK with me anyway, as this analysis isn’t about any particular property here or there, but about broad trends in the geographic distribution and architectural evolution of Denver’s single-family housing stock over many decades. Even if 1% of the data was somehow flawed, the 99% accurate data remaining are more than sufficient to reflect the macro-level perspective I’m seeking.
The two data fields where accuracy can be a factor are Year Built and Property Type. For Year Built, that is obvious: if the year listed in the database isn’t correct, then it isn’t, but I’m not in a position to do anything about it. For Property Type, I’ve queried the database for properties listed as Single-Family Residential. If a single-family house is tagged as something else: Duplex, Commercial, etc., for whatever reason, then that record isn’t in my data set.
For example, take Denver’s historic Four Mile House. It was built in 1859 as a house/rest stop on the trail to Denver. It is Denver’s oldest surviving structure. However, according to the assessor’s records, its Property Type is tagged as “Industrial-Social/Recreation” (to reflect its historic farm/museum status); therefore, it’s not in my data set.




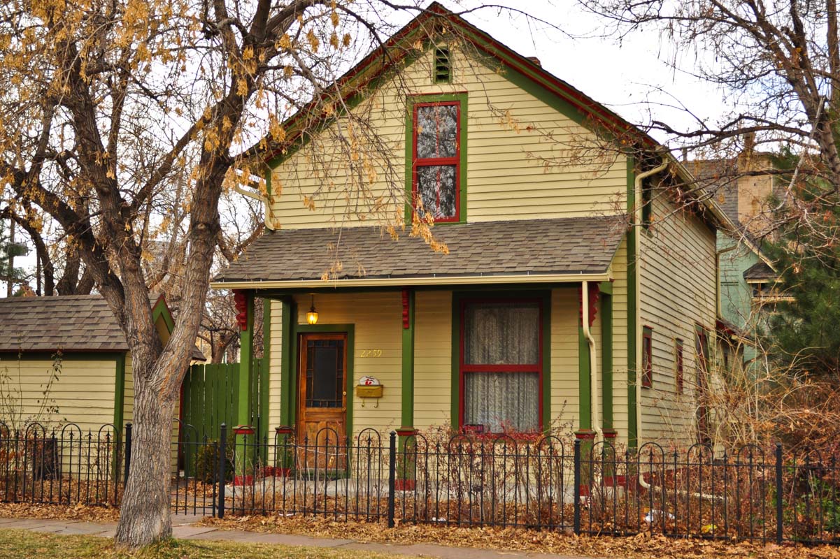
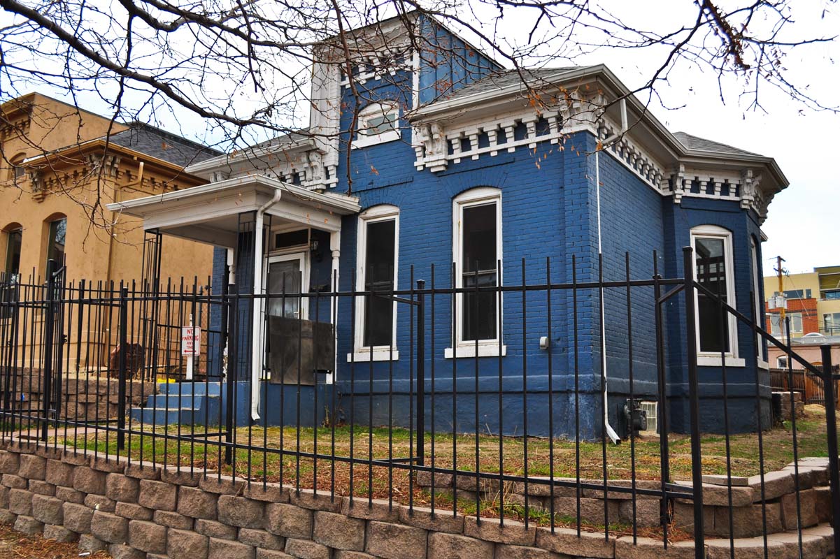
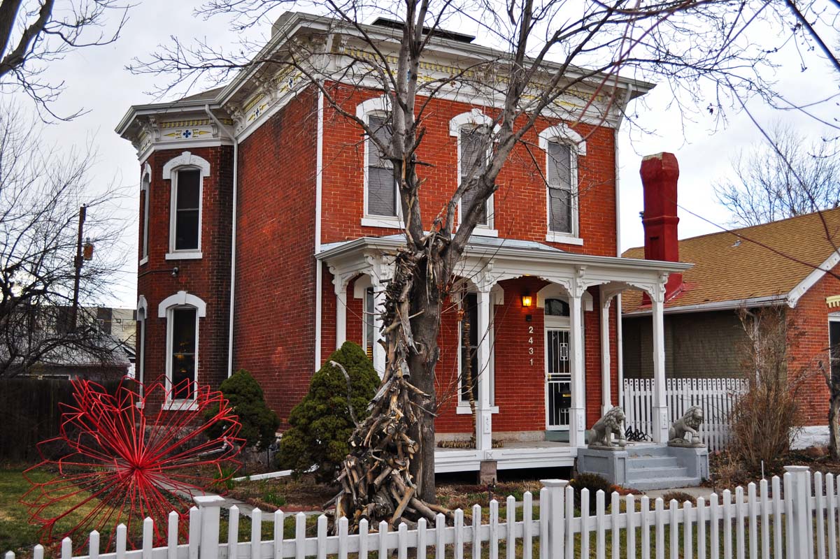
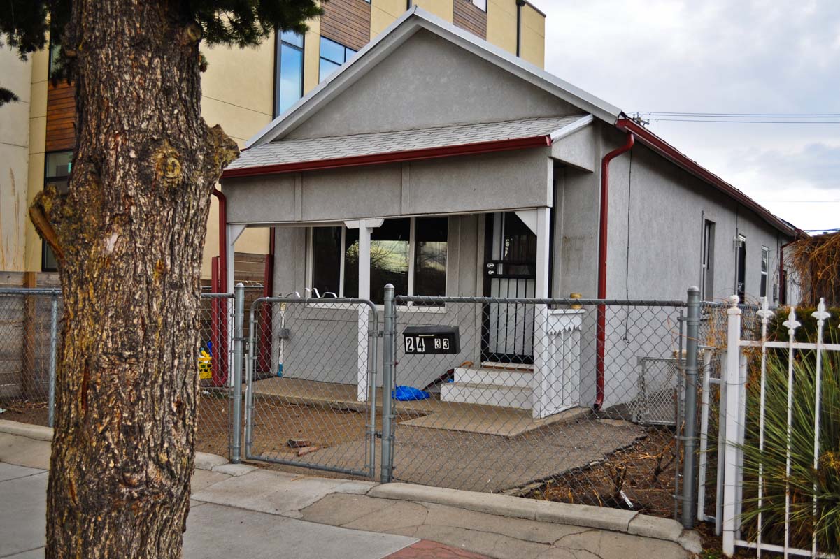
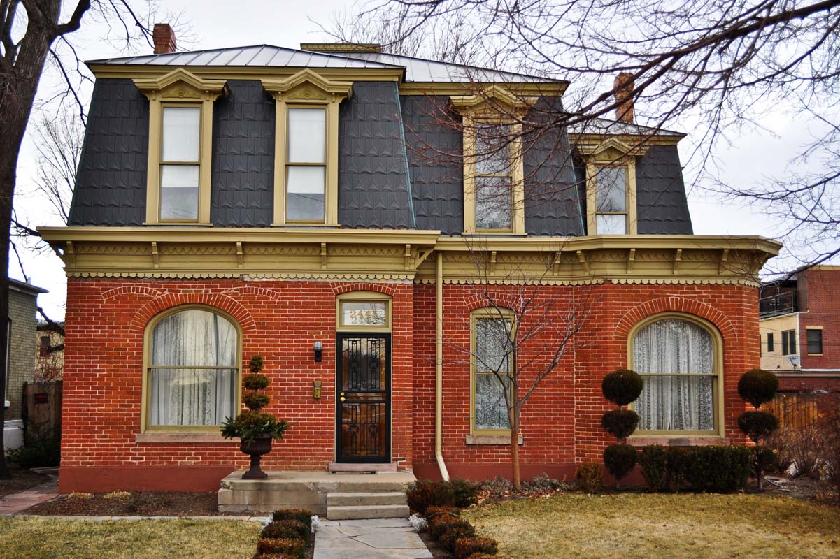
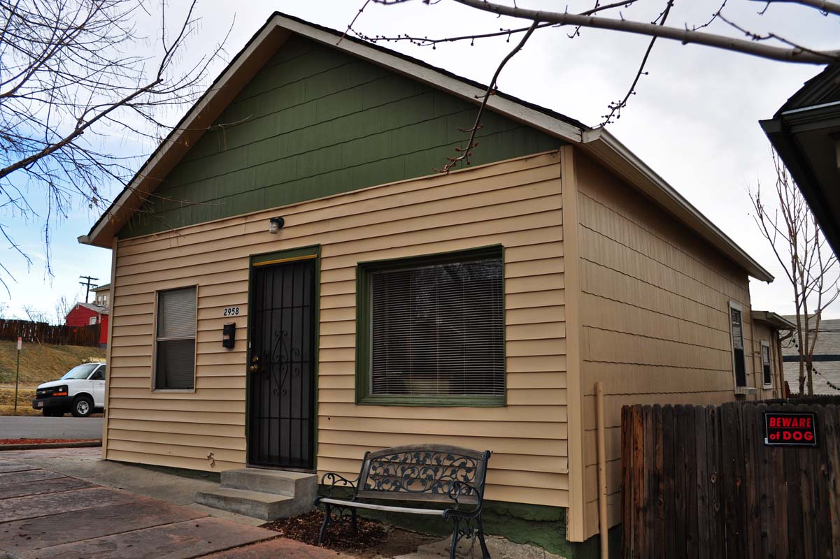
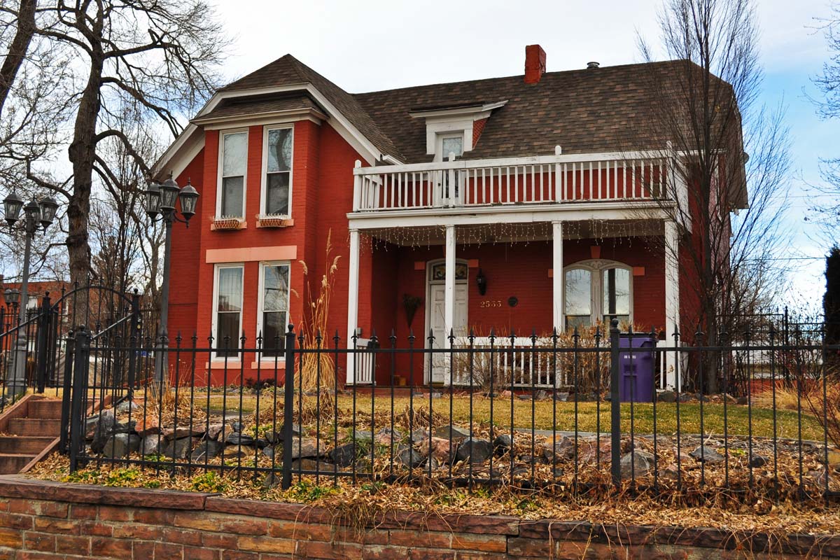
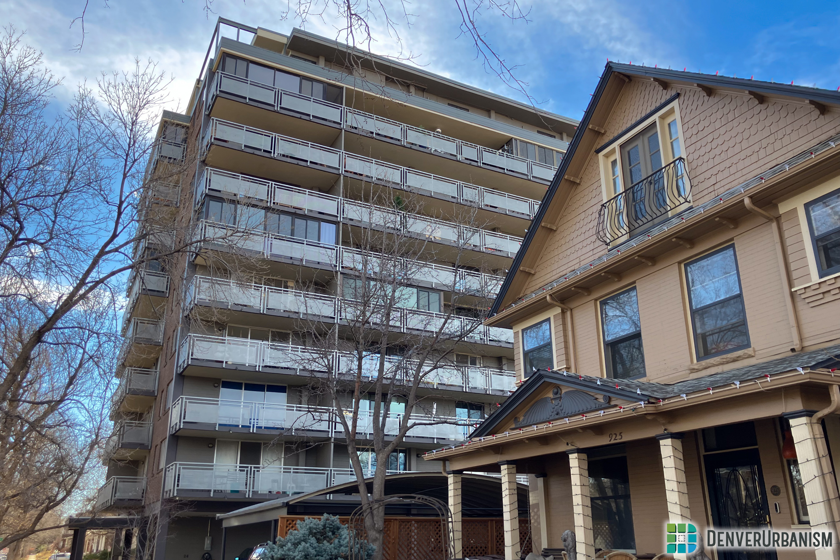








Wonderful! I can’t wait to see each of the decades in turn.
Fantastic, this will be a great series. I had no idea there were so few 1870s houses left (and nothing older). Those little frame vernacular guys are probably pretty endangered.
This is absolutely great. This is exactly the sort of thing I’d like to see more of in this blog, and I’m really looking forward to the rest of the series.
Ken, great post! What a wonderful way to walk through the history of Denver and the West. Although I’m cringing at the thought of getting to the late 1900’s.
Great post.
I learned a lot.
Keep it up.
I love the use of embiggin! Also, great post!
I am really looking forward to this series. I hope it will be available indefinitely for future reference. Thank you.
Where does the four-mile house stand in this scenario? It was from 1859. Was that not a house, or was it just a stage stop? Or, is it actually in Glendale?
Any indication of which is the oldest single-family residence in Denver? Do you know if Denver would win the oldest crown or could there be an old farmstead outlier in one of the suburbs somewhere?
Anyway, no need to answer if you don’t know. I was just curious.
Just realized you’re missing a big one (or at least not visible on your map)- the Bosler House on Highland Park, built in 1875. On Zillow, and therefore presumably the Assessor’s database as well, it’s listed as 1891, but that date is wrong. This is possibly the largest, most beautiful and important 1870’s house in Denver.
It will most likely either fall down or be demolished in the next year or two, which would be perhaps the single greatest preservation tragedy in Denver since DURA demolished half of downtown. It’s been sitting with an open roof for a couple years now due to a stupid and pointless fight between the intransigent owner and the Landmark Preservation Council.
http://www.historicdenver.org/programs/bosler-house/
Scott–brilliant realization. I live a block from it–I don’t know why I didn’t think of it. Let’s make sure the blame falls exactly where it belongs: with the owner (people can look his name up elsewhere; I don’t want to flame him). When someone buys a property as historic as this, they have a special responsibility to it, which he has most definitely shirked.
Not only was it built by one of the Town of Highlands’ most prominent citizens (Ambrose Bosler), but in 1915 it became the headquarters for the Tilden School For Teaching Health. Dr. John Henry Tilden was a prominent quack doctor who believed that people could be “taught” to have better health. Toxemia was the only disease of mankind, he believed–cure that, and you have no worries from cancer, tuberculosis, or anything else. Tilden built the adjacent larger buildings (historic landmarks in their own right, designed by Harry W.J. Edbrooke, the nephew of Frank) as apartments for his patients to live in while they cured themselves. I wish this house could be rescued by some civic benefactor from its current owner.
I’m about 2 blocks away. I definitely agree with you on who deserves the ultimate blame for wrecking this house, although the city probably could have handled the situation better too. I have a friend in common with the owner, and it’s interesting to hear his perspective, even if I don’t really agree with it. Either way, it’s sad. I avoid walking past that house because it still winds me up every time I see it.
This is terrific — thanks Ken and Mark!
i look forward to this series!
beware — as Scott hints, a great many homes are listed with an incorrect date by the City Assessor; for example i know (from insurance maps) my house was built between 1882 and 1887, and my neighbor’s house was built 1882 or before, yet both are listed as built in 1890
Ken – this is an absolutely fabulous idea! I salute you and your consummate planner’s passion! Sounds like a textbook in the making! Best wishes and thanks!
A general note to everyone about the data in this series:
I have no doubts that there are errors in the Assessor’s database. The data set I’m working with has about 129,000 records, so there are plenty of opportunities for errors to exist in such a large collection of data. Since there is no way I can verify data of that magnitude, my only choice is to accept the data as is (although, that’s not to say I didn’t do a fair amount of data scrubbing before I started, but you can only go so far.) Living with a small degree of error is OK with me anyway, as this analysis isn’t about any particular property here or there, but about broad trends in the geographic distribution and architectural evolution of Denver’s single-family housing stock over many decades. Even if 1% of the data was somehow flawed, the 99% remaining is more than sufficient to reflect the macro-level perspective I’m seeking.
The two data fields where accuracy can be a factor is Year Built and Property Type. For Year Built, that is obvious: if the year listed in the database isn’t correct, then it isn’t, but I’m not in a position to do anything about it. For property type, I’ve queried the database for properties listed as Single-Family Residential. If a single-family house is tagged as something else: Duplex, Commercial, etc., for whatever reason, then that record isn’t in my data set.
For example, to respond to Larry’s question, Four Mile House is within Denver. It was built in 1859 as a house/rest stop on the trail to Denver. It is Denver’s oldest surviving structure. However, according to the assessor’s records, its Property Type is tagged as “Industrial-Social/Recreation” (to reflect its historic farm/museum status); therefore, it’s not in my data set.
So, keep these caveats in mind as you enjoy the series!
I join all the other commenters in congratulating you for the idea of this series, and in the expectation that this will serve as a reference for years to come.
Yes, the Assessor dates are incorrect for a great many homes built before 1915. Folks whose homes are dated as a round number like 1885, 1890, or 1895 may well find that direct evidence like water records contradicts the city data, but the problem disappears after 1910 and this blog series will nevertheless be a great way to see the changing styles and geography of the city over the years.
This is great. I love it. I wish someone had done this prior to the comprehensive rezoning. Be sure this is shared with Peter Park.
Ken. As a long time preservationist, I’m thrilled to see this research. I don’t think this has ever been done in a macro way. I hope Historic Denver Inc. can use this research, and I know those of us who do historic research on individual buildings will be very happy for this ground work. It’s great for building a context around an individual building. Keep going! Many thanks.
I love it.
And Ken single-handedly increases the value of those 25 properties by 15%.
I wonder, does the assessor update/modify the build date of structures that are subsequently expanded (assuming the expansion was permitted/recorded), or do they keep the original date?
Ken~ Great beginning to a fascinating series. I was wondering….Could you please add the addresses and/or neighborhood for each of these homes?
Thank you for your efforts. I’m looking forward to upcoming posts to this series.
What a great project! I live in a house built in 1886 in Jefferson Park. As most of Jefferson Park was not originally part of Denver, I am curious about whether the records you examined from the 1870s included records from the Town of Highlands, which was incorporated in 1875.
Cristin, keep in mind that this research reflects data from the Denver Assessor’s records reflecting homes that were in existence as of October 2010. This research does not reflect all the homes built in any given decade, whether standing or not.
Thanks, Ken. That makes sense. I do wonder whether we lost some of the accuracy from the pre-annexation time period in the Highlands area. I can imagine it being much easier for the Denver Assessor, faced with adding the Highlands records to his books all at once, to cut corners. Per the Bosler House comment – built in 1875, but recorded in Denver’s records as 1891 — I wonder how many other houses from the 1870s are still standing that aren’t accurately recorded. And while I know this is beyond the scope of your project, perhaps a Highlands history buff might examine the original Highlands records. Looking forward to more posts!
Great job, and great Simpson’s reference. My only worry is that the vernacular 1870s homes will be lost in time due to their visual insignificance. Homes like that disappear without a peep until they’re all gone.
Great project! Thanks for all the work on this. I live around the corner from the Bosler House, and really hope it will be restored.
I had a conversation with the owner of the house on 32nd Ave between Alcott and Bryant (marked on your maps as having been built in the 1870s), and I believe he said the house was built in the 1860s, and is the oldest brick house in Denver. But as you note, the best you can do is use the data the assessor has.
I’m looking forward to following this series.
Awesome article!! I found it while trying to research historic paint colors for our new place. I thought I heard from someone that our house was built in the 1870s but Zillow says 1890s ..I know Zillow is usually wrong so I thought I’d ask and see if you had an idea? Either way, can you classify the style of our home? It’s very simple and basic has no obvious features that give it away (nothing obvious at least to my semi-trained eye) here is a link:
http://maps.google.com/maps?client=safari&rls=en&oe=UTF-8&q=2224+w+30th+ave+denver,+co+80211&um=1&ie=UTF-8&hq=&hnear=0x876c78940f239207:0xa091eb14d07d09e7,2224+W+30th+Ave,+Denver,+CO+80211&gl=us&ei=xctTT4jjM7HLsQK4ppXwBQ&sa=X&oi=geocode_result&ct=title&resnum=1&ved=0CCMQ8gEwAA
Thanks! I look forward to the rest of the series!