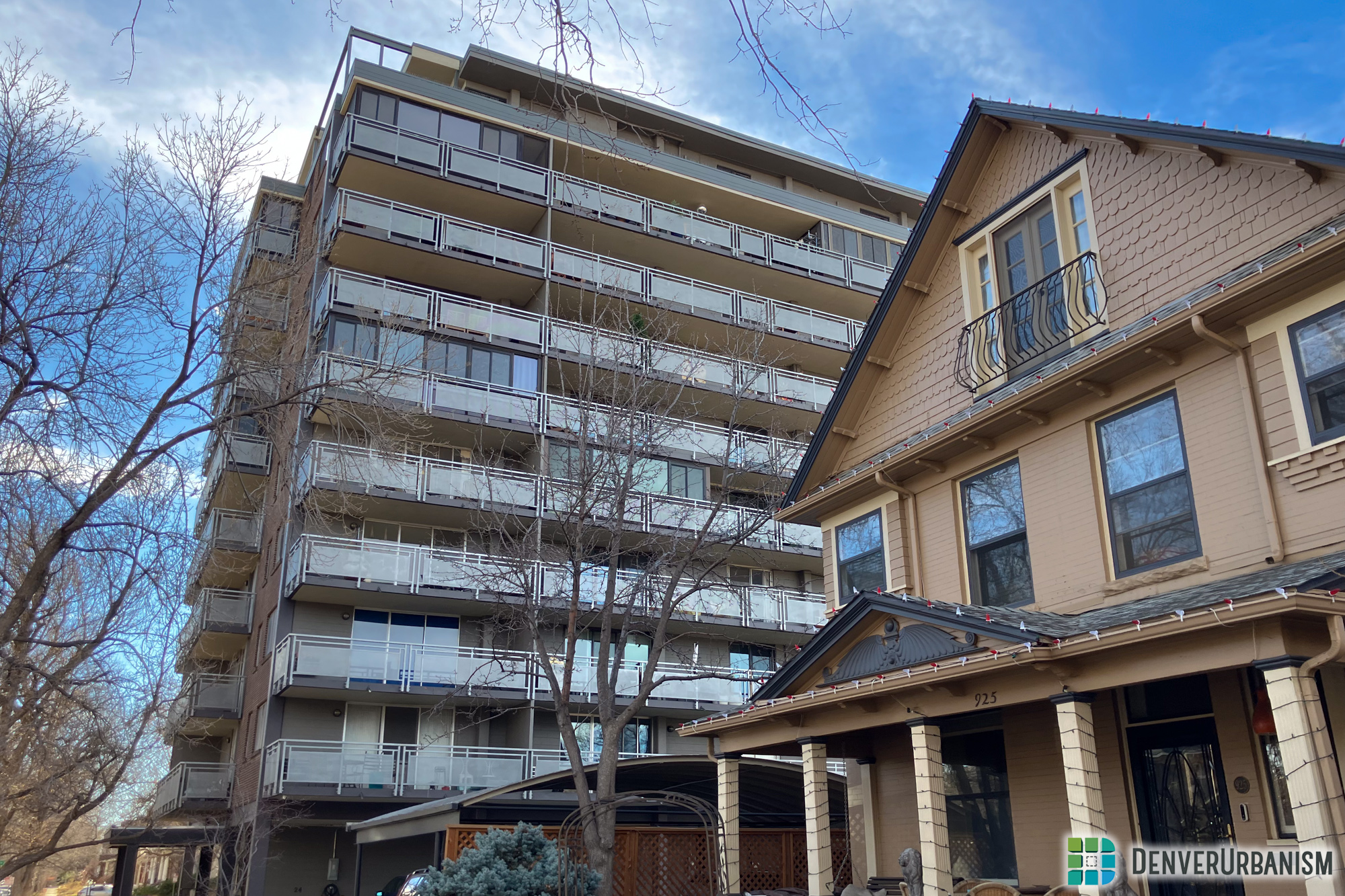#cityforall
April 22, 2019 was a very important day in Denver’s history. It’s the day when our City Council officially adopted Blueprint Denver, the document that will inform land use and transportation policies for the next 20 years. But in my mind, what made this day special was the public comments delivered at the hearing that took place on the night of the adoption. More than 40 Denver residents spoke in support of Complete Neighborhoods, Accessory Dwelling Units, housing and transportation. I was truly inspired by all their thoughtful testimonies.
In recent years we’ve grown accustomed to public dialog that is always framed as “us versus them” and “either-or” choices. Modern versus historic buildings. Natives against newcomers. Neighborhood character against affordable housing. Historic preservationists versus new housing options. It’s very unfortunate that we pit these concepts against one another.
Blueprint Denver introduces a concept of Complete Neighborhoods—a framework that will allow the competing priorities to co-exist together through the lens of EQUITY and INCLUSION. The recommendations for “missing middle” housing will allow for added density and the respect for historical scale. The design guidelines will inform how we express DIVERSITY through the building forms.
This week’s “architectural doodle” explores how diverse housing types and designs can co-exist respecting a neighborhood scale and filling the “missing middle” gap.
As an architect, I think about design a lot. Throughout 25 years of my career, my opinion on what good design is has evolved. The more mature I become, the less importance I give to any specific style or materials. Instead, I ask myself questions like “how do we measure good design?” and “who gets to decide what good design is?” The recommendations in Blueprint Denver regarding design guidelines make me wonder how we, as a community, will agree on what criteria of design we codify and how we enforce them. Is good design only about aesthetics, or does it have to meet the criteria of the inclusive, equitable, and diverse city?
One of the most important questions regarding design is: who is it for? At WalkDenver, we say that “people are pedestrians by design” and that we should design and build our cities for people first. What is true for transportation is also true for land use. We should design our zoning code and create design guidelines for people first. We need to think about building forms that shelter humans. All humans of all backgrounds and financial means. All humans who want to stay in Denver or move to Denver. People of different ages. People with different tastes.
If we look at the design through the lens of inclusivity and human needs, we may come up with zoning codes and design guidelines that may surprise us. We may find ourselves caring less about shapes of roofs or color of stucco and, instead, we may create a city that is a solution to many problems facing us in the 21st century (exclusion, affordability, inequality, homelessness, and sustainability).
As we embark on the implementation of Blueprint Denver and the conversation about the zoning code and design guidelines, I hope that we bring with us the same level of careful thoughtfulness that we demonstrated at the April 22nd public hearing.












I, too and am exited about the new Blueprint, and the support it outlines at the city level to help neighborhoods understand what a complete neighborhood is! Can’t WAIT to see what this guidance yields at the smaller scale in Denver!