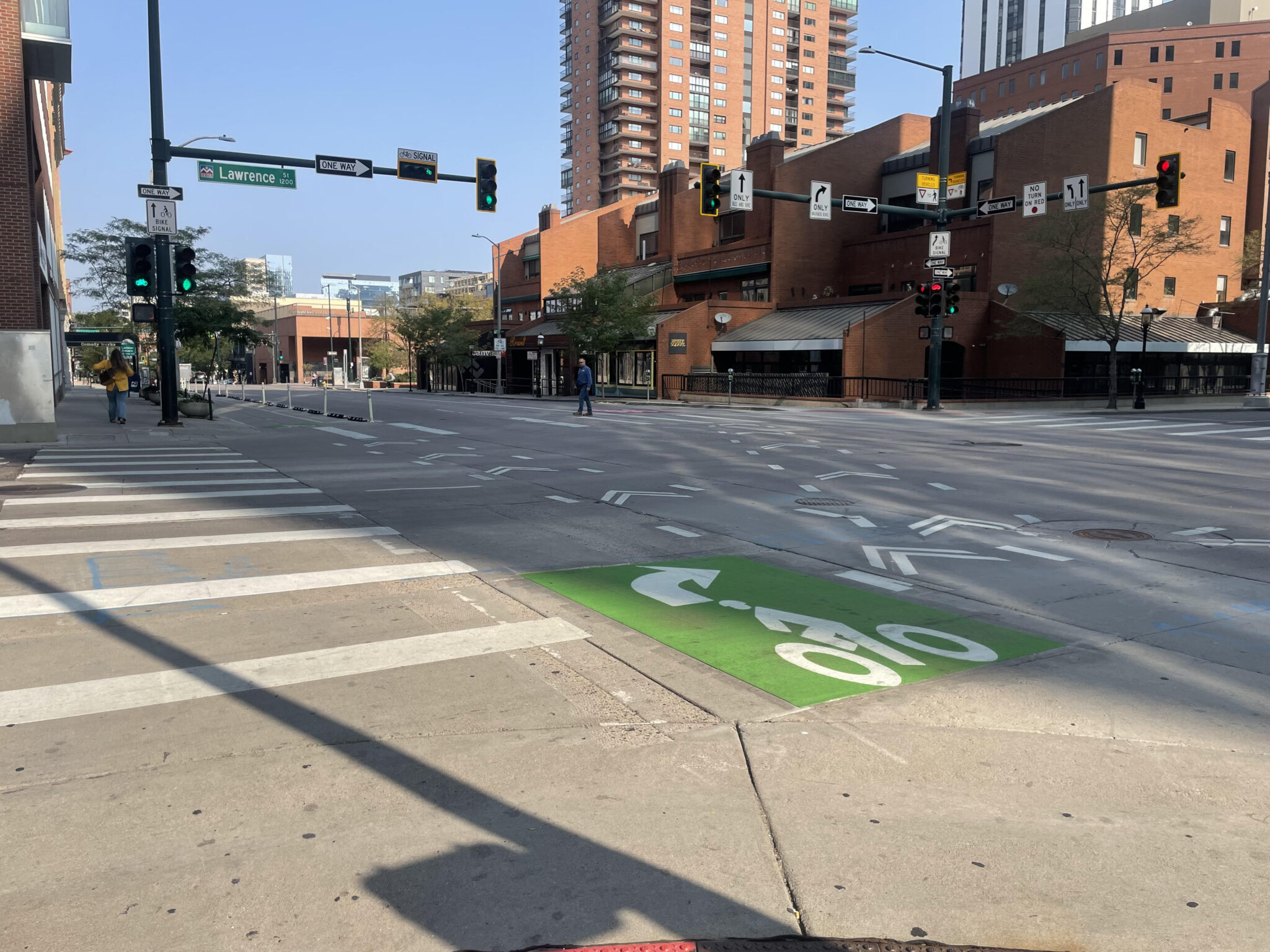Republic Plaza is a skyscraper in Denver, Colorado. Rising 714 feet, the building currently stands as the tallest building not only in the City of Denver, but also the entire Rocky Mountain region of the United States. Additionally, the building currently stands as the 109th-tallest building in the United States. The Plaza was designed by Skidmore, Owings & Merrill and built in 1984 by PCL Construction Services, Inc. The building contains 56 floors, the majority of which (1,200,000 sqaure feet) are used as office space, and three retail levels containing shops, restaurants, and service businesses.
Here is an image of the Republic Plaza building, courtesy of Doors Open Denver.
The Plaza is built largely of reinforced concrete clad in Sardinian granite. Also, it contains a 3-story marble lobby that features a quarterly “Art in Public Places” program of Colorado and regional artists. The free public arts program, “Arts Brookfield” offers 2 galleries of outstanding exhibits all year round. This is one of the few large-scale exhibit spaces that are free and open to the public in the metro area. Currently showing are: Photosynthesis, Southwest Voices and Elements at Play by Marc Berghaus.
Simlarly, Republic Plaza is involved in ongoing Denver events. For example, on October 27, 2007, the building’s top 20 stories were lit in purple with giant white letters “C” and “R” to celebrate the Colorado Rockies’ World Series debut. Today, the Republic Plaza is also the home to the American Lung Association in Colorado’s Anthem Fight for Air Climb. The event is held the last Sunday in February and is a 56-story stair climb to the top of the building.
This building preview is part of DenverUrbanism’s special countdown series to Doors Open Denver 2015. Click here for more information on Doors Open Denver.











I would love it if one of the “big dog” skyscrapers would open up their top floor for Doors Open Denver! Not that it isn’t a great event anyway, but nothing beats an aerial view of a city. Maybe someday we’ll get a public observation deck in one of these… something more than the observation tower at Elitches. I can dream can’t I?
Great idea! I’ll bring it up for next year.
Hyatt Regency near the convention center has an observation deck (sort of) on the top floor accessible by the express elevator.
I did a two-year series on the construction of this building, which took years to rent out, being built late in the skyscraper boom. To me, it’s just a big shoebox standing on end. A typical max-footage SOM job, which could have been so much more. Square tops are so harsh, so not-elegant. Hope some taller, more interesting towers rise around it.
This may be Denver’s tallest, but to me it looks like an un-imaginative shoebox, standing on end. It’s a typical SOM job, designed for max footage, with nothing to distinguish it but it’s height. I did a two-year series on how this building was constructed, as it went up in the 80’s, at the end of the big skyscraper boom — and this building took several years to fully lease. Someday soon, I hope that taller, more graceful buildings will overshadow this flat-topped box. To me, it’s what Ken calls a “background” building, which unfortunately dominates the skyline, matched only by the other two 700-footers.