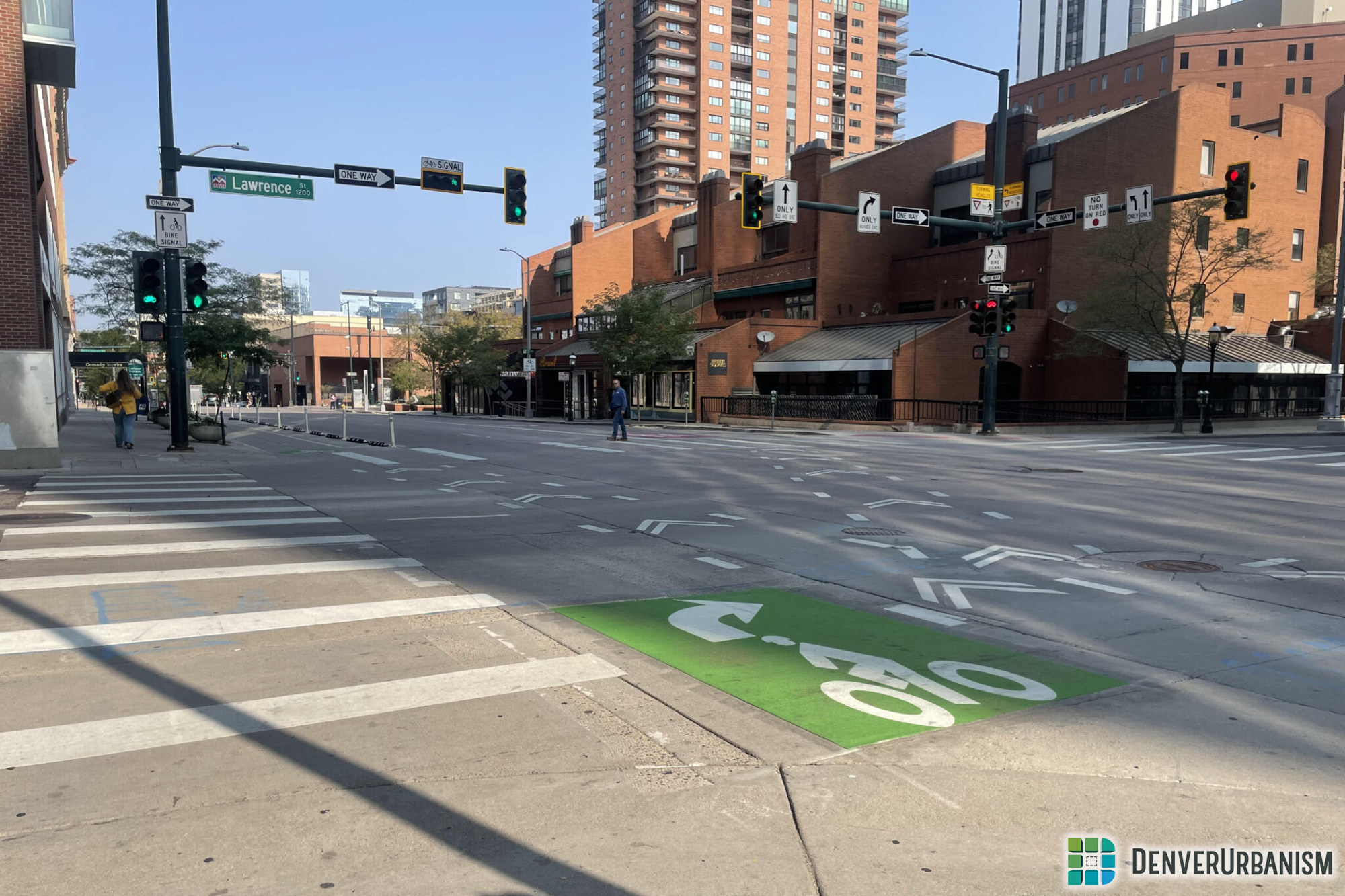The 110-room, eight-story, 42,000-square-foot tower is a Renaissance Revival, clad in glazed red brick and white terra cotta, with coffered plaster ceilings, overhanging parapet and galvanized metal cornice. Interior marble from Tennessee, Vermont and Arizona complement Pike’s Peak granite in the façade of this streetcar headquarters, once scarred with bullet holes during the 1920 Tramway Strike. Additionally, onyx chandeliers adorn the ceilings, and an eight-story, restored brass mail chute adds vintage charm through the property.
Hotel Teatro recently received a new round of renovations in Summer 2014, led by Colorado-based interior design firm Studio Frank. With the renovations came The Study, the new contemporary-yet-rustic lobby area of the hotel, as well as the Barista Bar, which offers coffee from local vendor, Method Roasters. At this time, the property also welcomed The Nickel, a new chef-driven restaurant within Hotel Teatro that focuses on modern Rocky Mountain comfort food while distilling flavors from the best of Colorado.
Here is an image of Hotel Teatro, courtesy of Doors Open Denver.
Hotel Teatro is renowned for its exceptional guest amenities, distinctively appointed guest rooms, dog-friendly policy, complimentary vintage cruiser bikes for guest use and more. Additionally, the property has received notable accolades from Travel + Leisure, Sunset Magazine and Condé Nast Traveler. During this year’s Doors Open Denver weekend, Hotel Teatro will offer guests informational programs regarding the property, as well as an exclusive tour of the hotel’s recent renovations, The Nickel restaurant, ornate meeting spaces and a guest room.
This building preview is part of DenverUrbanism’s special countdown series to Doors Open Denver 2015. Click here for more information on Doors Open Denver.











Maggie, I attended CU classes in the old “Tramway Tech” building in the 60s. Up and down those stairs hundreds of times, the elevators always jammed. The street corner ground floor was like a student center, packed with dozens of tables and chairs. We had art classes in the basement under the streetcar garage in the rear. Steel rails curved into the big side entrance, which had been covered in most places with concrete paving. So the building’s been in adaptive use for more than 50 years. The interior central staircase is as elegant as the monumental façade — a wonderful building with great street presence.
This building has been in adaptive re-use since the ’60s, when it became the headquarters building for CU Denver Center. I took classes on several floors, climbed that elegant central stairwell hundreds of times — the elevators were always jammed with students — and we had art classes in the basement of the old streetcar barn in the back. The tall side entrance doors to the car barn still had the curving steel rails showing through the concrete sidewalk, where the rail cars came in from the street. The ground floor room on the front street corner was the “student center” — just a clutter of tables and chairs, and always crowded, day and night. People called the place Tramway Tech, because of it’s history and new educational purpose. All before the Auraria Campus began to form.