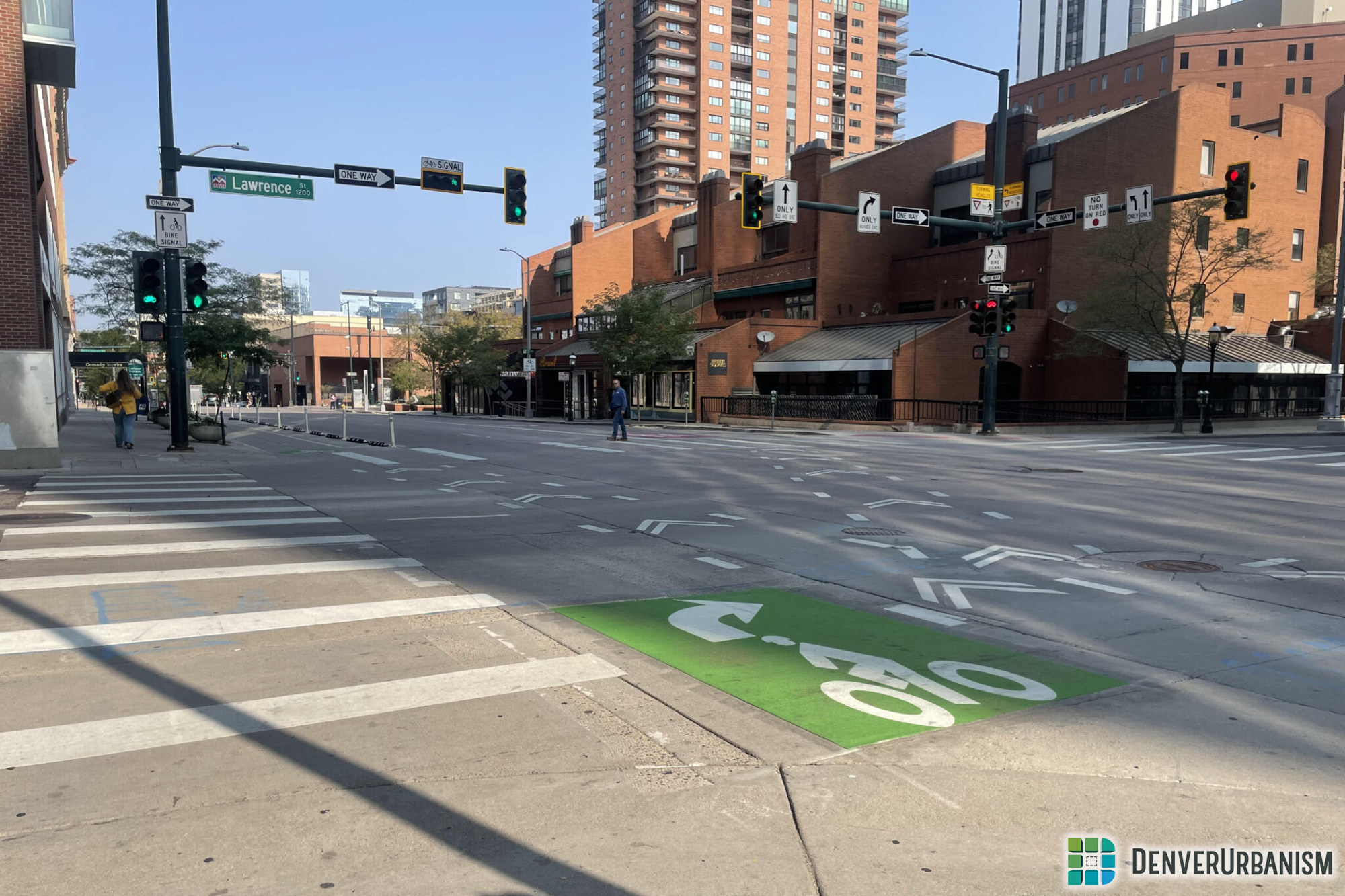This stalwart red-brick factory building in the RiNo arts district resembles the historic warehouses a little farther south in LoDo. The Liquid Carbonic Corporation constructed this building in 1929. Based out of Chicago, The Liquid (as they were known) had plants all over the US, Canada, Cuba and South America. They were the largest manufacturer of anything to do with the soda industry, from soda machines and bottling equipment to soda fountains and all their accouterments. Dry Ice and CO2 were produced here in the Denver location. CO2 was bottled for local and regional soda fountains, while dry ice was used for railcar refrigeration and for commercial and household ice boxes. Clients working in the soda fountain industry could also visit the 2nd floor showroom, which carried examples of fountains, syrup dispensers, silverware and all things made by The Liquid.
In 1965 The Liquid sold the building and it became a machine manufacturing factory, and years later Jemm Company, an electric plating company. These industries took a toll on the building, especially Jemm, who folded in 2002. The building was neglected and stood vacant until 2007 when The Vidette purchased it to create what is known today as the Dry Ice Factory.
Here is an image of the Dry Ice Factory, courtesy of Doors Open Denver.
The building has been repurposed to house dozens of artist studios, ceramic studios, and two fine arts galleries. Marked by two tremendous white-painted retired smokestacks bearing the words “Dry Ice Factory”, the building took almost two years of renovation and 45 tons of recycled steel to be remade as usable studio and gallery space. Framed Liquid Carbonic advertisements respectfully adorn the interior.
Today, the Dry Ice Factory is a visual fine arts facility featuring 32 art studios and gallery. The goal of The Vidette was to create spaces for artists, while restoring the building to its former grandeur and paying homage to its origins. The Vidette chose the Dry Ice Factory buliding because of its unique history and structure. The building has 54 divided light windows, most of which are 10 x 12 openings. The ceilings are 17 feet high on the first floor and 14 feet on the second, which show the wood post and beam structure. The building has three course thick brick exterior walls and its original 6,000 pound Otis freight elevator. The second floor has 80 year-old Maple floors, while there are concrete floors throughout the first floor. All of these elements were ideal in creating spaces for artistic endeavors. The renovation process for the Dry Ice Factory was very involved, including total replacement of the roof, windows and sills, electrical, plumbing, HVAC equipment, and all the interior walls.
This building preview is part of DenverUrbanism’s special countdown series to Doors Open Denver 2015. Click here for more information on Doors Open Denver.











Maggie, very nice series of articles you have done. I could have commented on each one, as they are all equally well-written and very informative! I wish I could be in Denver for this event, but after 19 years in Denver, I’m out of state, and country. Thanks again!