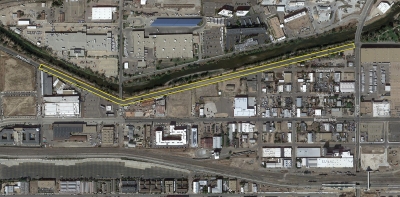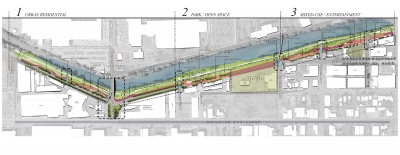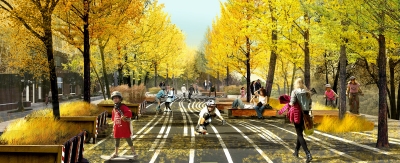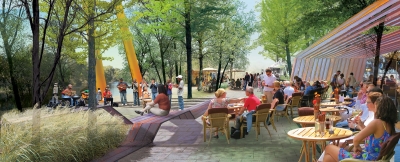So far in our RiNo Infrastructure series, we have taken a look at RTD’s 38th & Blake Station followed by Part 1: 35th Street Pedestrian Bridge, Part 2: 38th Street Pedestrian Bridge, Part 3: Brighton Boulevard Reconstruction, Part 4: River North Park, and Part 5: Delgany Festival Street. In this post, we will review the proposed River North Promenade.
The River North Promenade is essentially a redesign of Arkins Court between 29th and 38th Street into a pedestrian-oriented promenade. The promenade has been divided into three zones, each representing a different conceptual design. Here’s a Google Earth aerial showing the current condition and the project’s extent:
This map shows the same area as above with the project’s three character zones. All of the exhibits below are courtesy of the City of Denver and landscape design consultants Wenk Associates, and are conceptual in nature. They are not final designs.
A description of each zone:
Let’s explore each of these zones.
The Urban Residential zone extends from 29th Street to approximately 32nd Street. The “Urban Residential” name relates to the adjacency of several proposed multi-family housing projects, such as the Industry Apartments. In this section, Arkins Court would continue to provide access for motor vehicles, but with a rebuilt street offering one travel lane in each direction, on-street parking, and a pedestrian promenade ranging from 20-30 feet in width.
Key features of this zone may include a River Overlook and a Linear Park:
In the middle is the Park/Open Space character zone from 32nd Street to 35th Street. This zone’s main design influence is the proposed River North Park (visit that post for renderings). A feature here may include a Boxcar Garden:
To the east is the Mixed-Use/Entertainment character zone from 35th to 38th Street, where adjacent residential, office, and restaurant land uses would help activate this stretch of the promenade. One idea for this zone is to integrate a café into the promenade design:
The city and the local property owners recently identified funding to begin the preliminary (30%) design for the promenade. No funds have been secured yet for the construction of the promenade, but finding a way to pay for the project is a priority for RiNo stakeholders and the North Denver Cornerstone Collaborative. Some sections of the promenade may be built in conjunction with adjacent new private-sector developments.
Here is what Arkins Court looks like today:
Next in our RiNo Infrastructure series: the RiNo Pedestrian Bridge over the South Platte River.





















I know it is not a final design, but some take-aways, for me, from this rendering:
Why allow car traffic at all? Particularly past 31st Street? It certainly is not a through street as it would end at 32nd Street. Especially considering its use as a through street is rather redundant anyways with Ringsby Court across the river paralleling its entire length from 31st to 38th Streets.
Speaking of useless streets, are they really going to make a 32nd Street? Particularly when 33rd Street is going to be built a mere hundred feet away? Seems rather pointless to me. 32nd Street already doesn’t exist, so why build one? Just so that the auto traffic from Arkins Court/River North Promenade has a place to go?
Are they really going to build a 37th Street? There currently is not a 37th Street in RiNo but the rendering shows one possibly between the new promenade and Chestnut Street and even between Chestnut and Delgany Street. It seems reasonable to build a 37th Street here considering it wouldn’t affect any of the existing buildings and would probably be beneficial for the new developments in this area, including the new Blue Moon Brewing Company. I just hope they dont plan on extending it any further past Delgany because that would involve the demolition of those old houses on that block of Delgany that are all at least 100 years old. And will this 37th Street be a full street for cars or will it be a pedestrian walkway. The rendering is certainly not clear about that.
And finally, one pedestrian bridge at 35th Street seems like its not enough. With all the development around Taxi and such, and the development they seem to be intending to bring to the other side of the river, it feels like another bridge or two to cross the river would be needed.
Overall though, I like the idea of the pedestrian promenade and I hope the design is interesting and beautiful. Can’t wait to see it implemented.
FYI: It appears that Zeppelin will be getting rid of Ringsby Court.
I think they’re moving Ringsby behind the development rather than totally eliminating, but could be wrong…? Either way I agree, it would probably be nicer to have drives dead ending into the promenade for easy access, while avoiding car access along the length of the promenade (to Nash’s point below). With regard to a potential of 32nd and 37th streets, it might be kind of nice to break up that long block of land into portions for developers to accelerate piece meal projects and get rid of the salvage and industrial presence that now occupies that area, while also allowing more access points to the new promenade.
Awesome project (and coverage gents), hope the funding comes through along with the pedestrian improvements for Brighton.
In Zone 1, the Urban Residential Promenade, Arkins Court becomes a “River Drive,” with on-street parking — only about 20 to 30 feet from the river trail. That’s going to be a lot of automobile presence and traffic right next to people along the river. Any way to move the street back? Can a low wall or other visual barrier separate the cars from the promenade?
Although not shown anywhere here, I have seen a few neighborhood graphics showing a connection from Brighton to Blake at 31st. Has anyone seen solid information on this, as I have no idea how they plan to connect it on the Blake side as there is no gap at the Fireclay and Railyard lofts. Thanks for any info!