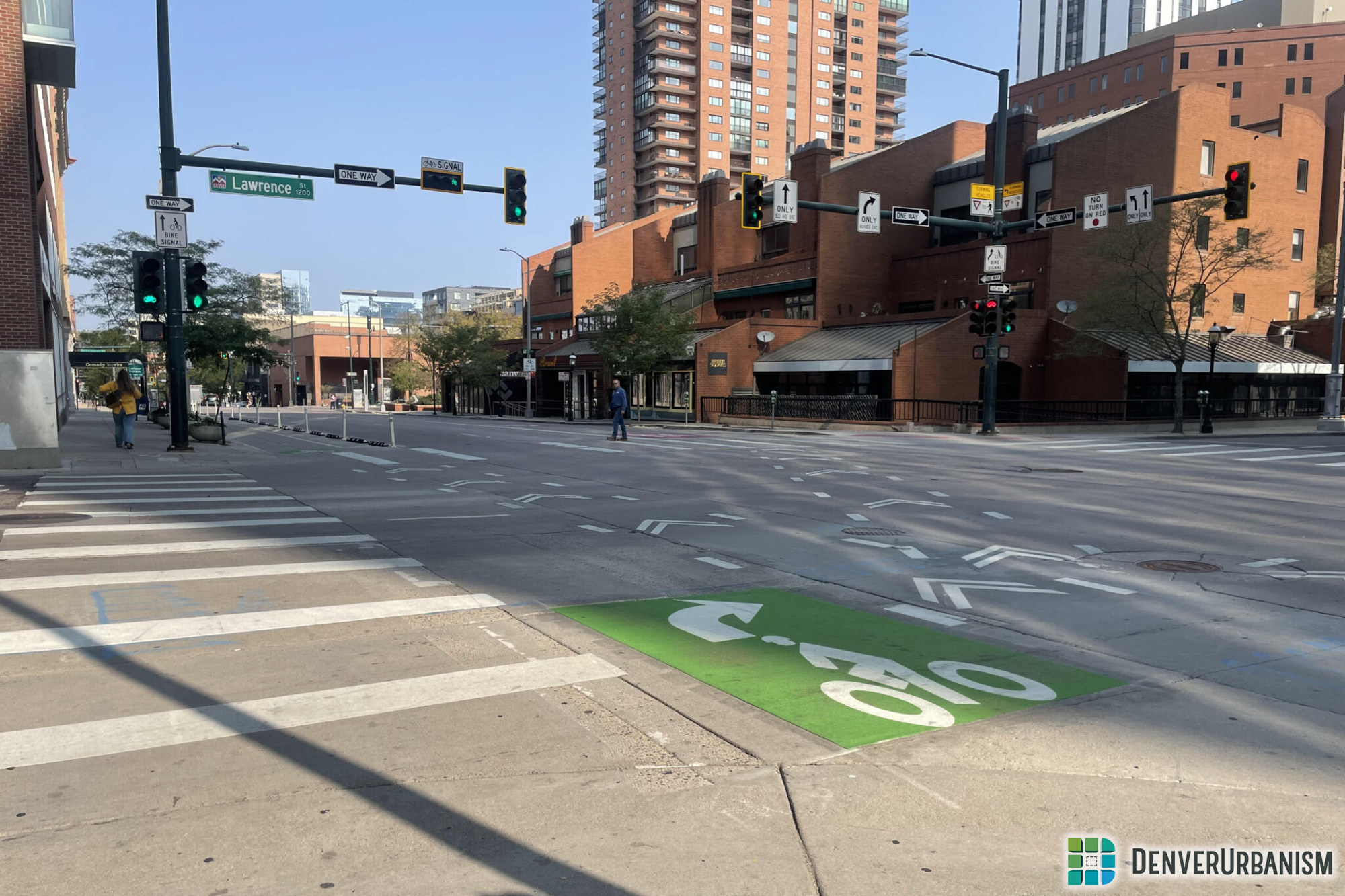Created by Zeppelin Development, TAXI has been a catalytic component in the development of Denver’s River North art district. Dubbed RiNo for short, this neighborhood is what many now consider one of Denver’s most interesting emerging neighborhoods. This site was redeveloped in 2008 to provide residential and commercial space along the Platte River.
Formerly the site of the Yellow Cab dispatch center and corporate headquarters, the TAXI campus currently has seven buildings: TAXI 1, TAXI 2, Drive 1, Drive 2, Freight, Freight Warehouse and Diesel. Of the seven buildings on site, TAXI 1, TAXI 2, Drive 1, Drive 2 and Freight will be open for Doors Open Denver. The next building at TAXI, Freight Residences, will also be a part of the tour, but it will still be under construction.
TAXI has won multiple awards and was recently the recipient of the American Institute of Architects Design Honor Award. Industrial elements such as exposed metal trusses, concrete floors, and twenty-foot ceilings are combined with luxuries like balconies and downtown or mountain helping the development to win this recent award. Similarly, its location on the Platte River and distinctive urban feel makes for a creative atmosphere. Today, TAXI home to over 40 creative businesses, and numerous urban dwellers.
Here is an image of the TAXI complex, courtesy of Doors Open Denver.
TAXI 1 was completed in 2001, and designed by Alan Eban Brown. Togther, Brown and the Zeppelin Development transformed the 25,000 sf brick building into flexible work spaces for a variety of creative businesses. Additionally, a defining wide Main Street runs north and south through the building. Located in what was the Yellow Cab mechanic shop, Fuel Café also opened as part of TAXI 1 in 2008. In addition to Fuel Cafe, there is a large communal kitchen and dining space, which provides tenants with a great space to get out of their office and socialize with their neighbors.
TAXI 2, a new, mixed-use building, opened in August 2008. The building has been named a “landscraper” because the 550-foot long structure stood on end would be a 55-story skyscraper. Will Bruder, David Baker, Harry Teague and Alan Eban Brown collaborated on the design of this project, which includes 44 residential units, 60,000 square feet of office space, TAXI Fitness (gym, steam room & showers), a communal conference room and Pilates Aligned at TAXI.
Drive 1, completed in 2012, is a four story and 40,000 square foot commercial building which accommodates new and innovative businesses. Designed by Stephen Dynia Architects, Drive 1 provides shared amenities, social spaces and innovative workplace opportunities, which combine to define a new genre of office environment. The unconventional placement of large garage doors on all levels opens the building to the urban skyline and to mountain views. This connection to the land and cityscape allow for light and air and create a sense of workplace connection to the outdoors. A linear skylight with glass floors below defines interior circulation and transmits light through the core of the building. In an egalitarian innovation, locating small businesses on the top floor for optimum light and view inverts the standard conventions of commercial building design. Also, the building lobby functions as a café and conference space enhancing social interaction within the building as well as its connection to the inhabitants of the other buildings in the development.
Completed in 2014, Drive 2 is the second phase to Drive 1 and was also designed by Stephen Dynia Architects. The building is four stories, 60,000 square feet, LEED Certified, flooded with natural light, and provides amenities designed to enhance work and life experiences and integration.
Freight, designed by Stephen Dynia Architects, transformed a 30,000 square foot mid-century, brick, dock-high shipping terminal into highly functional, creative work spaces. Freight attracted more than a dozen new economy businesses, including an early childhood education center. The reuse of the 50-year-old building includes 5/8-inch thick tempered hockey glass panels from the Pepsi Center, office furniture and work stations transformed from reclaimed bowling lanes, glass garage doors, and an environmentally sensitive HVAC system. Freight contains a communal conference room, a shared communal kitchen/ lounge and the Freight Plaza, which has an outdoor movie theater.
Freight Residences will be completed in the Summer of 2015. This project is surrounded by the creative culture and arts focus that defines TAXI and the RiNo neighborhood. This new 48 unit community provides urban housing for families that have been overlooked by large institutional apartment projects. The architecture is shaped by Stephen Dynia Architects, providing a counterpoint to traditional apartment buildings. Skyline and mountain views from every unit provide a connection to the urban and natural surroundings.
This building preview is part of DenverUrbanism’s special countdown series to Doors Open Denver 2015. Click here for more information on Doors Open Denver.











I have always loved TAXI and bike there just to take in the vibe. Coolest place this side of Barcelona.