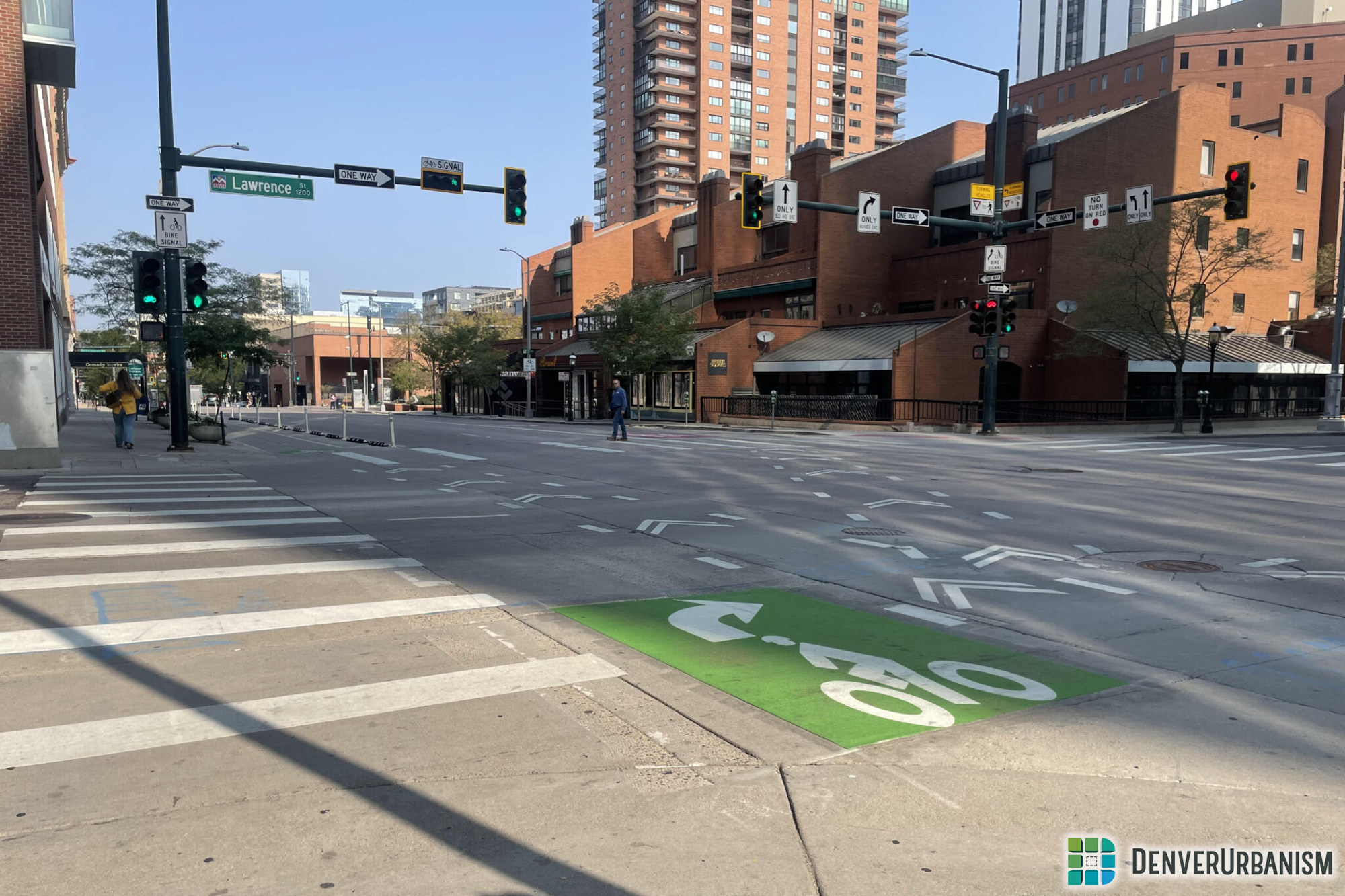In the development of SugarCube, Urban Villages focused on beauty, sustainability, and energy efficiency. World class, Toronto-based architect Bruce Kuwabara of KPMB Kuwabara Payne McKenna Blumberg designed SugarCube with architectural cohesion as a central focus. As it relates to the Historic Sugar Building, SugarCube echoes the dimensions, proportions, and massing with masonry piers and punched grid windows. Its base along the 16th Street Mall is a strong and active one, with Cholon Bistro on the corner and World of Beer next door. Contrasting buff and manganese-colored brick delineate the commercial offices on the 2nd through 4th floors from the 37residential apartments on the 5th through 10th floors.
Here is an image of the SugarCube Building, courtesy of Doors Open Denver.
The vertical boundaries of the commercial space fronting Blake and 16th Street align with the surrounding historic architecture of the block, while the residential component is set back to fade into the night sky. Balconies that jut out from the sides of the building add even more eye catching drama. The architectural elements of the SugarCube building blend its facade with the adjacent Historic Sugar Building, while maintaining an ultra-modern and sophisticated design.
This building preview is part of DenverUrbanism’s special countdown series to Doors Open Denver 2015. Click here for more information on Doors Open Denver.











Maggie, thanks again for all these reports. Well done! I like all of these buildings, including Sugar Cube!
FYI H Burger is long gone and World of Beer now occupies that retail space. One of my favorite coffee shops in Denver, Little Owl, is on the Blake side next to the lobby.
Thanks. Fixed!