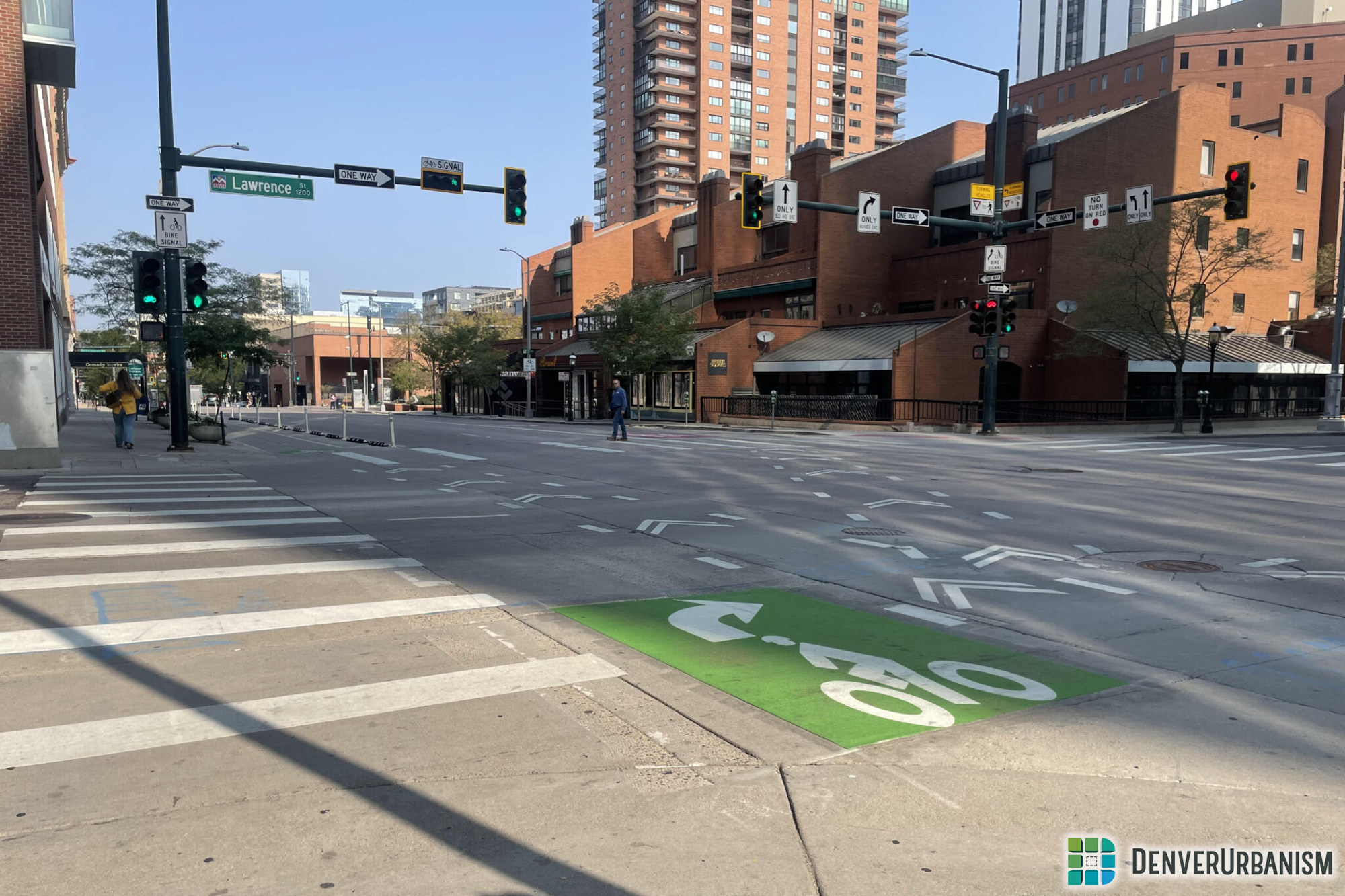Built in 1893, the Sherman School is a prominent landmark that represents the grandeur and pride that was once part of the public school image. Rising above the surrounding residential neighborhood, the main Richardson Romanesque structure features a sandstone base and arched portico entries that welcome students today as they have for 110 years. The building was designed by architect Henry Dozier, and is one of only a few of his structures that are still in existence.
Here is an image of the Art Students’ League of Denver at the Sherman School building, courtesy of Doors Open Denver.
The Annex building on the North side of the main building was built in 1920 and is typical of the “bungalow school.” It was designed with a decidedly homey character to accommodate kindergarten children, featuring fireplaces in its two rooms that today are spacious sculpture studios. Once covered in blacktop and surrounded by a rusted chain link fence, the surrounding gardens were landscaped in 2001 and have since been lovingly designed, planted and maintained through the hard work and green thumbs of a team of garden volunteers. The gardens include many native Rocky Mountain Region perennials. Funding was generated through private donations and foundation contributions.
This building preview is part of DenverUrbanism’s special countdown series to Doors Open Denver 2015. Click here for more information on Doors Open Denver.











My daughter took classes there when she was young. Her grandfather had kindergarten in the same room.
Maggie, these have all been very wonderful reports you’ve done. Thank you for your hard work in compiling so many of these, perhaps all the buildings that are part of Doors Open Denver 2015.