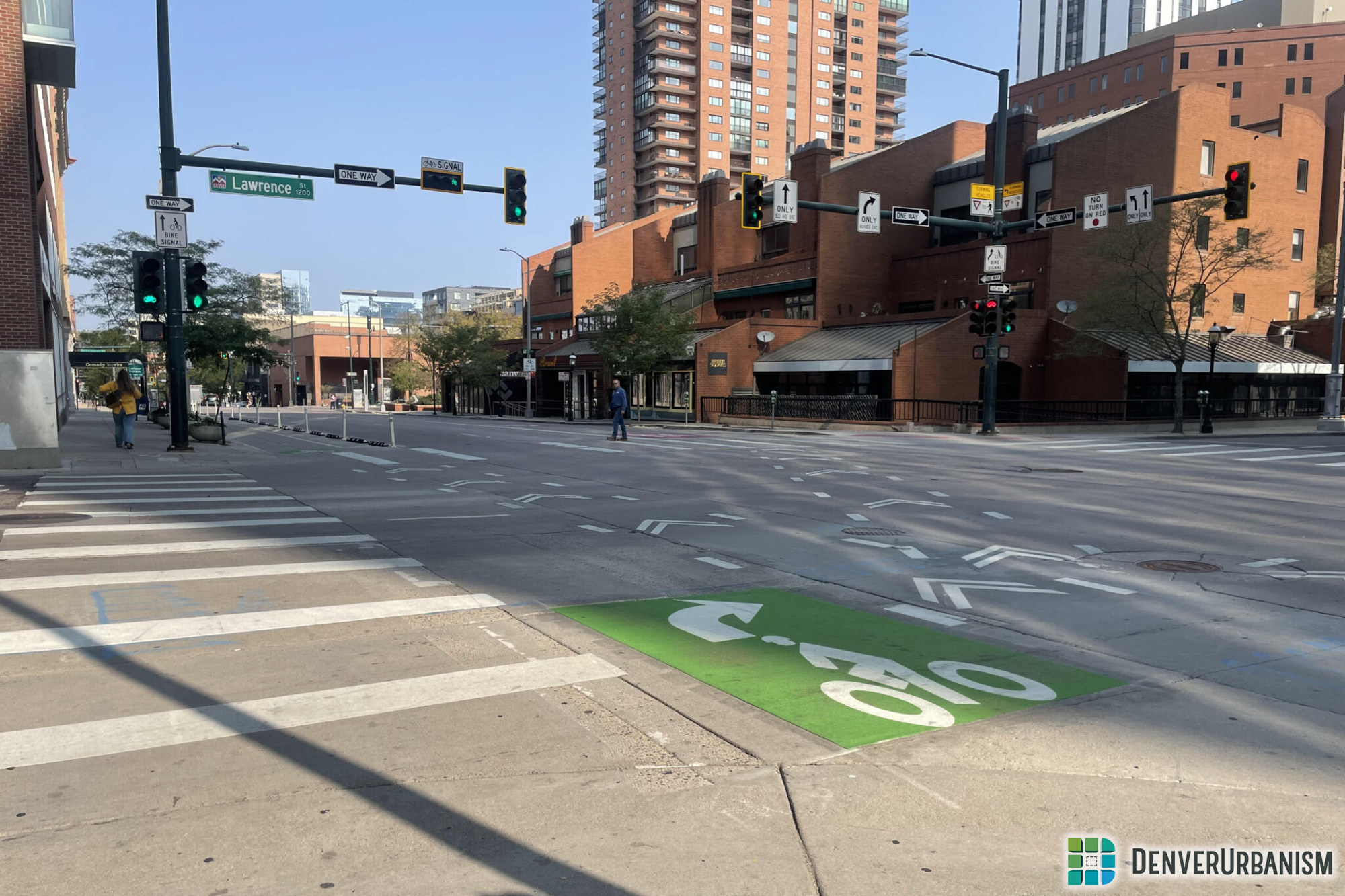Commonly known as the world’s first historic building to feature multiple LEED designations, the Kennicott-Patterson Transfer and Storage building, also known as the Otero building and currently, the Alliance Center, was built in 1908. It was originally used as a warehouse, and various commercial features and elements have been retained, such as the original loading docks and rail spurs. Gates Rubber took over the building from Merchant Transfer and Storage in 1933, and Morey Mercantile utilized the space until 1956.
Occupied by miscellaneous businesses throughout the 1960s, the building sat dormant from 1975 until 1983 when it was acquired and underwent a major conversion to office space. In 1990, the Tattered Cover Bookstore purchased the building and also leased space to other tenants, such as the Wynkoop Brewing Company, originally founded by current Colorado Gov. John Hickenlooper. In 2004, the building was acquired by the Alliance for Sustainable Colorado to create the Alliance Center, a showcase and outreach center promoting sustainability and the reuse of historic structures. The Center has been termed Colorado’s “Hub of Sustainability”.
Here is an image of the Alliance Center building, courtesy of Doors Open Denver.
Another round of renovations followed, including updates to major energy efficiency and high-performance systems to deliver sustainable, collaborative office and meeting space for the community. The 2004-2005 conversion was a collaboration between many architects and green building experts, culminating in a structure that juxtaposes original posts and beams with wall insulation made from old blue jeans. Some of the resource efficiency upgrades that earned the Alliance Center LEED Gold, LEED Silver, and Energy Star Leader certifications are water-saving fixtures and bike racks and showers that encourage employees to bike to work.
During 2014, the Alliance Center underwent yet more renovation, this time by Gensler Architects, Fitzmartin Consulting, and the National Renewable Energy Laboratory in pursuit of LEED Platinum certification. The result is original Douglas Fir wood beams, posts and rafters and historic brick alongside newly renovated, modern open office design and interiors. More specifically, the energy, water, and waste systems are ultra-efficient, lighting systems are master-controlled LED fixtures, and the building is compartmentalized into multiple energy zones so heating and cooling resources are directed only where and when required. Impressively, approximately 75% of construction waste was diverted back into the transformed building, with old office doors repurposed as ramps and windows. This renovation of the building also was for the purpose of doubling its occupancy (and extending tenancy to for-profits as well), allowing for daylight to reach every room in the building, creating advanced technological systems for collaboration tools and HVAC system integration with the meeting room reservation system, and allowing for the “hub of sustainability” to thrive, mobilize and grow. The technology, efficiency upgrades and workplace design of the building increases innovation, collaboration and improves human productivity.
The Alliance Center is a global sustainable building model where people from around the world can visit to learn and understand best practices in building sustainability and human productivity. From design to construction and through operations, the Alliance Center provides an ideal working environment that maximizes the principles of sustainability. The Alliance Center’s event space is available for rent to organizations and businesses in all sectors. The Alliance Center is a global sustainable building model where people from around the world can visit to learn and understand best practices in building sustainability and human productivity.
This building preview is part of DenverUrbanism’s special countdown series to Doors Open Denver 2015. Click here for more information on Doors Open Denver.











This is a great renovation of an old gem. Does anybody know why they weren’t required to build out the sidewalk to the full width as part of the project? I believe the old Supply Co. building right next door had to when they renovated the interior. Would be nice to get a full length sidewalk through that whole block.