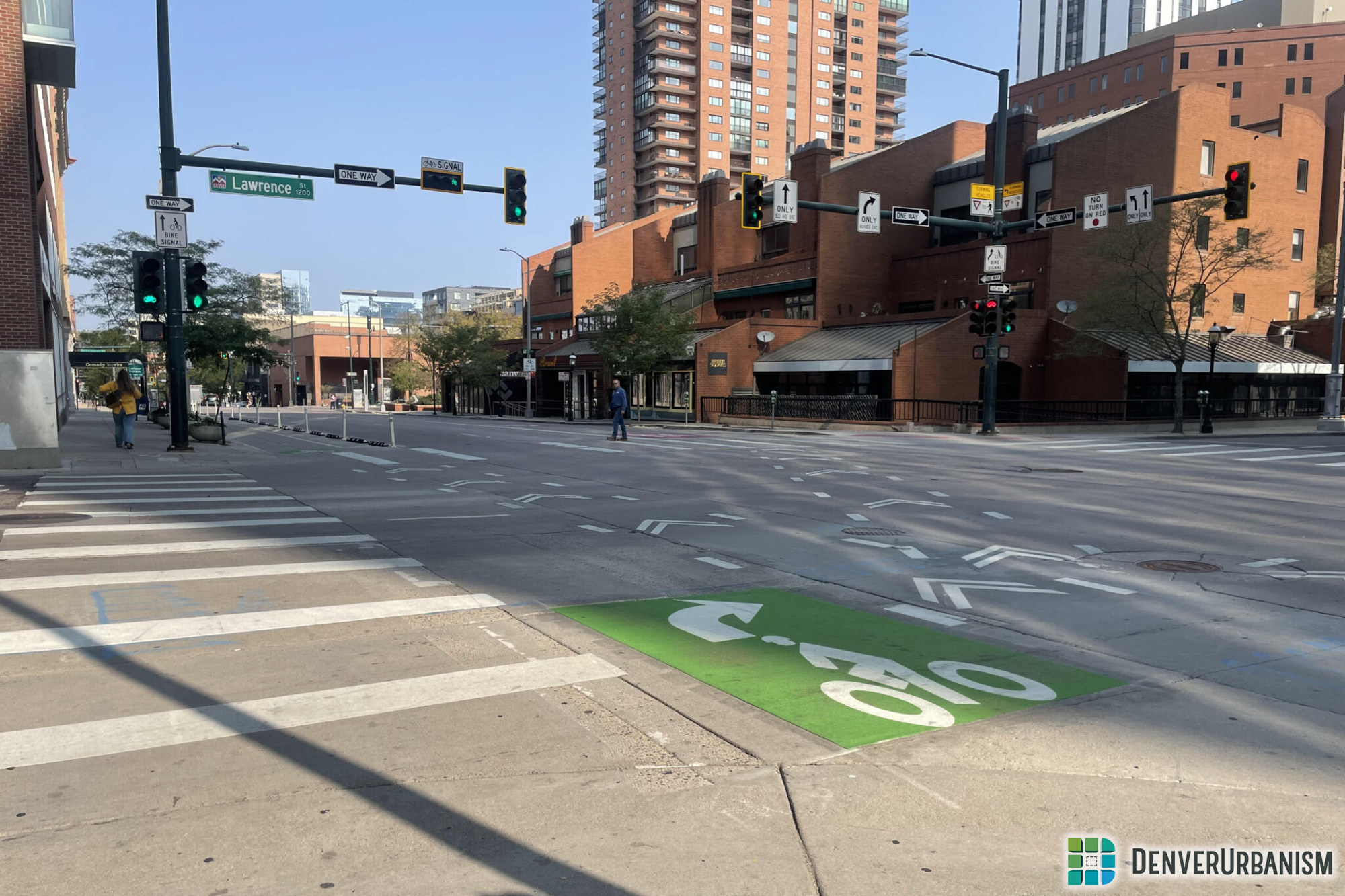This building was designed in 1929 by Robert K. Fuller, one of Colorado’s most well respected architects. Although originally commissioned by the Kuner-Empson Company as a warehouse facility and used as for a vegetable canning operation, various other uses have been applied to the building since 1929. The cans have disappeared in favor of creative local entrepreneurs and artists such as photographers and graphic designers who use it as a studio space. The structure now serves a housing design firm in the Ballpark neighborhood with Coors Field conspicuously to its west.
Here is an image of the KEPHART building, courtesy of Doors Open Denver.
In 2008, the principals of KEPHART community :: planning :: architecture collaborated to purchase the building, breathe new life into it, and make it their new home. The renovation included the restoration of the original brick walls, the wood flooring, and the wood beam ceiling, as well as the addition of several green design features including renewable energy systems and high efficiency equipment. KEPHART says that that their new home reminds them on a daily basis of the significance of sustainability. Implementing green principals throughout the refurbishing process has resulted in a healthy, inviting place to work, and a showpiece to demonstrate sustainable principals to clients.
For industry and neighborhood use is Crash, housed within the building. This inspirational meeting space designed to serve as a think tank, to support community gatherings and events as well as provide opportunities for art and creativity to flourish.
This building preview is part of DenverUrbanism’s special countdown series to Doors Open Denver 2015. Click here for more information on Doors Open Denver.










