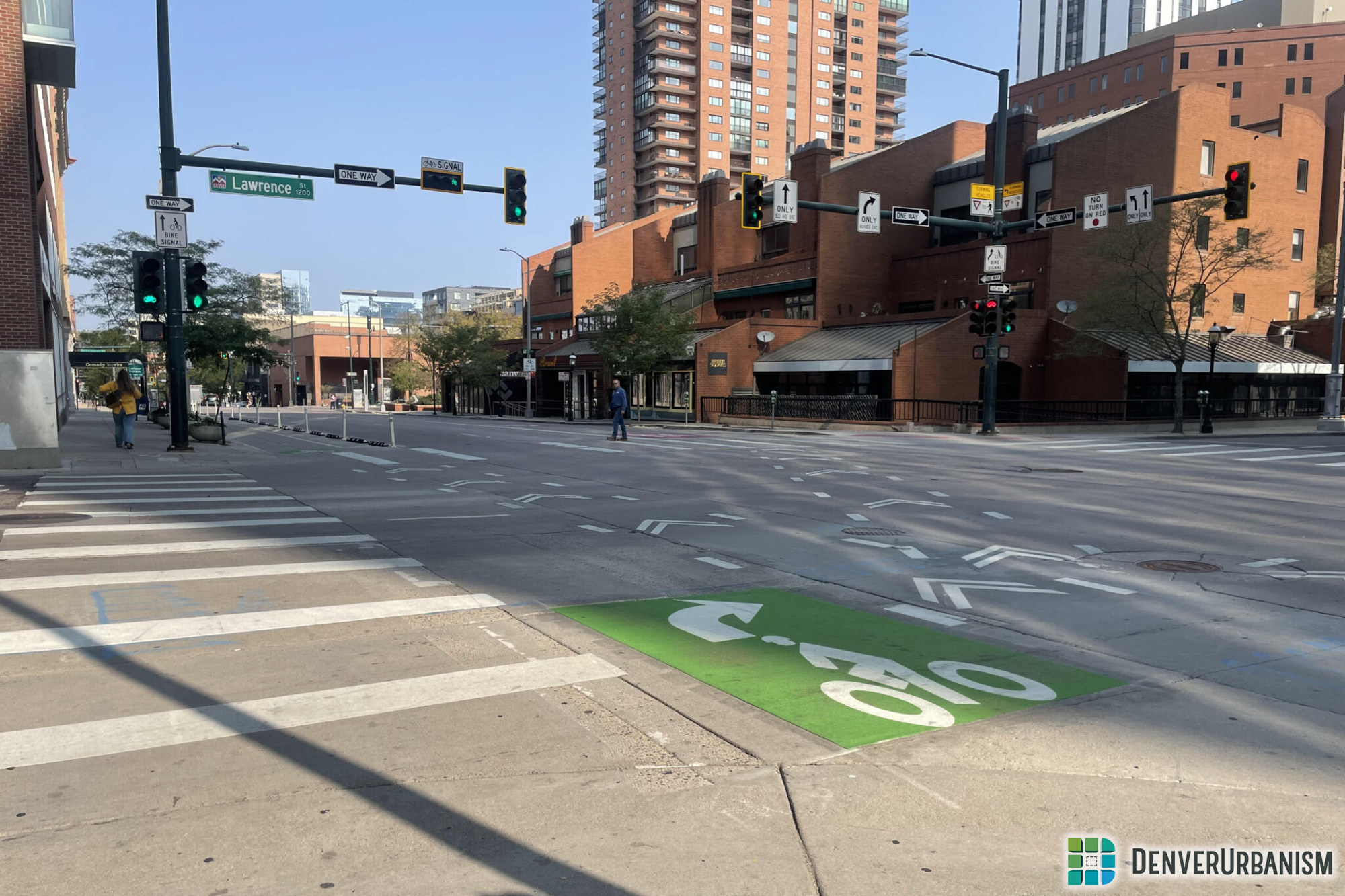The first corporate build-to-suit project located in the Denver central business district in 35 years, the DaVita World Headquarters is a LEED Gold certified building. Standing at fourteen floors, there is 244,000 feet of teammate space which is slightly larger than five football fields. A zoning setback requirement was successfully challenged to provide a reflective “foil” for the Millennium Bridge pylon. The building has the largest outdoor roof terrace in the central business district (5,000 sf). 3,886 panes of glass in the exterior curtain wall systems = approximately 80,500 square feet of exterior curtain wall.
In addition to the program, the building design was based upon a list of adjectives. Blue glazing is inspired by the blue DaVita logo and the blue Colorado skies (average of 300 days of sunshine per year). Sloping roof forms open up views to the Rocky Mountains and inspire an open, welcoming gesture to Denver. Roof top exterior terraces promote a healthy environment and capture the beauty of Colorado. The point at the apex of the sloped roof recalls the point of the DaVita star. Use of natural stone and woods enforce a Colorado vernacular and character to the building’s design.
Here is an image of the DaVita World Headquarters building, courtesy of Doors Open Denver.
The building embraces the DaVita mantra of “One for All, All for One” in that the traditionally prime locations in the building, the top floor and corners, are typically devoted as Teammate spaces, not private offices. The top level Marketplace is a prime example of this. The building embraces the sense of community within a Village. The two story “seasonal gardens” (3 of them are designed into the building) are designed to promote communication and views between floors and engage teammates in a collaborative work environment. Three interior “seasonal gardens” reflect the unique seasonal colors, textures, plantings, activities, etc. of Colorado including a suspended ski gondola in the “winter garden”.
The building is designed to be sustainable to the Teammates. Daylight, views, LEED (sustainable design strategies) are all key elements in the design. “A community first, a company second” – Designed with community spaces throughout the building including the DaVita University commons and rotunda on the 7th floor, the DaVita Gallery and Student Union on the 1st floor, the multiple “seasonal gardens” and the Marketplace and two outdoor terraces on the 14th (top) floor. The “Front Door” of the community opens onto the pedestrian 16th Street mall with an adjacent outdoor plaza creating a welcoming invitation for Teammates, visitors and passersby.
This building preview is part of DenverUrbanism’s special countdown series to Doors Open Denver 2015. Click here for more information on Doors Open Denver.










