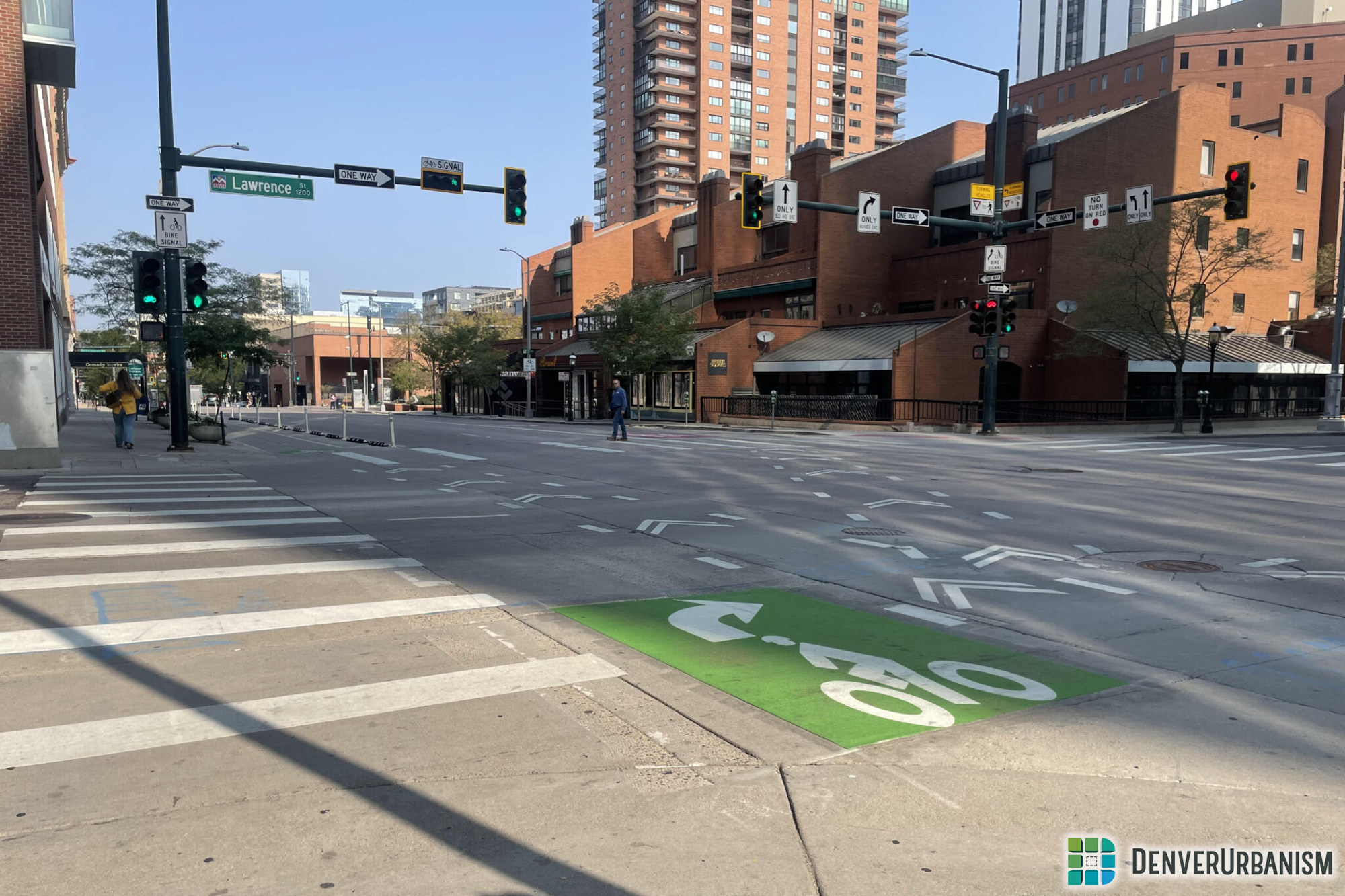This structure at 1301 Wazee was built in 1915, thereby celebrating its 100th Anniversary this year. Over its life, the building has served various retail and warehouse purposes. In 2000, the building was renovated, subdivided, and condominiumized. The first floor was purchased by Martha Bennett, Linda Wagner, and Don Grody for their Architecture Studio: Bennett Wagner Grody Architects.
Here is an image of the Bennett Wagner Architects Studio, courtesy of Doors Open Denver.
This building was one of the first board-formed cast-in-place concrete buildings constructed in Denver. It is supported by 25’ chamfered and flared concrete columns, with concrete floor slabs and edge beams in-filled with thick masonry walls. The open studio environment invites human interaction, which is essential to the office’s team approach to design. The conference room is the only enclosed space in the studio. An interesting fact is that the library space within the studio was furnished with wood recycled from the Library of the 10th Circuit Court of Appeals.
This building preview is part of DenverUrbanism’s special countdown series to Doors Open Denver 2015. Click here for more information on Doors Open Denver.










