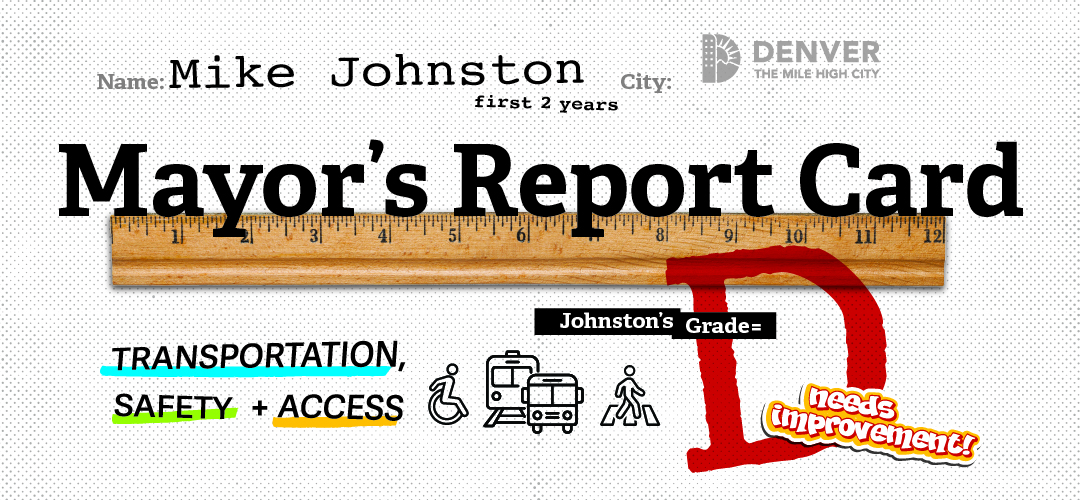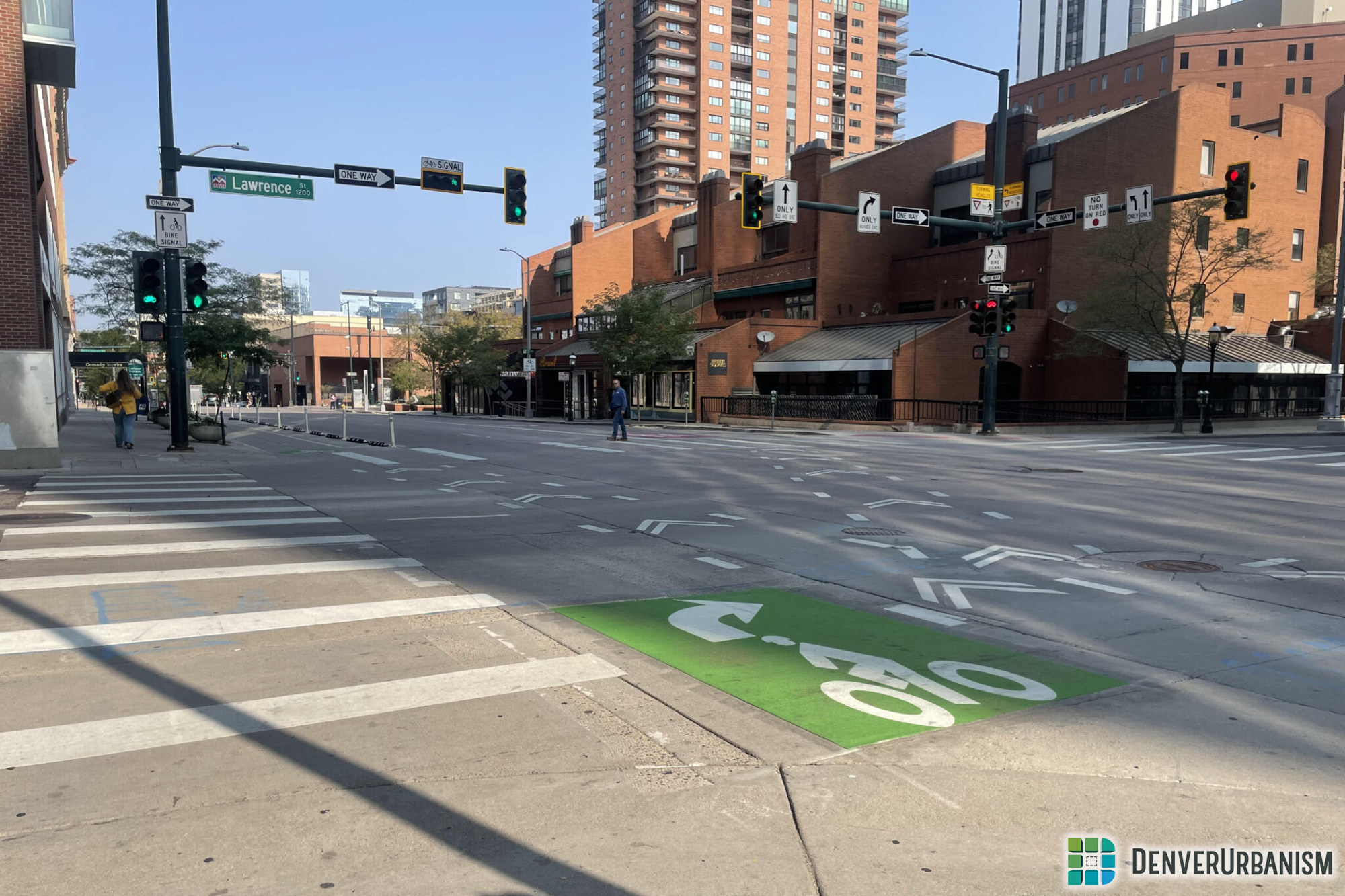Today I am kicking off another mini series here on DenverUrbanism about various reinvestment projects going on in our central downtown core. There may not be any infill projects going on here at the moment but, as we know already, there are a bunch of adaptive reuse projects going on along with a lot opportunities to reinvest in properties that aren’t being reused for a different purpose. 1801 California has already seen some change with the iconic Qwest logo being replaced but now some major investments are taking place.
Back in December 2011, Brookfield Properties acquired its second Denver tower, 1801 California, for $215 million and is spending over $50 million to renovate it, creating a more friendly pedestrian experience as well as opening up the lobby to more natural light. Since the recent acquisition of Qwest, the tower is only 39% occupied. Brookfield saw this as an opportunity to help lure companies back to the core and invest in office space. Here is a current shot of the construction.
Here are some pictures I took of the renderings (click to embiggen). If you haven’t been in 1801 California before, it was always a little dark, plain, and ominous. Judging by the renderings they have fixed this problem. Also, in the third rendering it looks like there might be a ground floor retail addition. This would be a first this building has ever seen. There is existing retail inside but nothing with an outward entrance.
Speaking of opening up lobbies, if you remember about a year ago, Park Central along the 16th Street mall opened up their lobby to make it more inviting and appealing at street level.
Plazas were a big deal in the 80’s and a lot of them were very ominous, feeling like an office park while contributing nothing to the pedestrian experience. As you can’t particularly build a new building on these plazas, there is always an opportunity to improve them and Brookfield is making a great leap forward in doing so with 1801 California.















this will be an interesting series…thanks! 555 17th is also getting a new lobby and street re-do.
one question – you mentioned building new buildings on plazas as not particularly likely…why not? some of the plazas are easily big enough to do so (millercoors….and few others). at the very least, we should be encouraging these buildings to “bulid to corner” with one story (quiznos did this very successfully) to create a better urban fabric. an occasional plaza works, but we have a few too many dt.
1001 17th is a good example of what you are saying and I totally agree. Perhaps this wave of redos will spark something with the rest of these properties.
In the post, I was leaning more towards there will be no large scale developments taking a plaza’s place (like another office tower). Plus we have a lot of parking lots to fill first before we can even consider that option! 🙂
Great idea for a series! I have also spent much time thinking about how to retrofit these somewhat urban-deficient 1970s and 1980s office blocks. I think one problem with actually building on the plazas probably has to do with F.A.R. limits for the property that were most likely already maxed out. Oftentimes the developers were offered F.A.R. bonuses in return for building those plazas, which makes me suspect that they have reached their density limit and cannot build any more. This could of course be corrected with a simple policy change, or if the current city planners offered new bonuses for action on the issue, since we now know that these designs leave something to be desired from an urban standpoint.
One other aspect of these oil-boom office towers that badly needs correcting are the horrible suburban-style parking podiums that take up as much or more room than these plazas. In the case of 1801 California, the garage might be too big to be fixed. But in the case of something like 1125 Seventeenth Street along Skyline Park, I think that the one-story podium could easily be replaced by something like the new retail across the street at the former (former) Qwest building where the Quiznos moved in. Doing such a thing would VASTLY improve Skyline Park; the deficiency of which is in its surrounding setting and lack of retail, not in the design of the park itself.
Sorry for the double post, but it does appear there will be new retail included. http://blogs.denverpost.com/thebalancesheet/2012/04/13/denver-office-building-50-million-renovation/4309/
That post article discusses “a restaurant that will feature one of the largest street-level patios in downtown Denver,” and by street level patio, I assume that means street level entry as well. This is a big win for the sidewalk from a building that previously offered almost nothing other than its place on the skyline.
Completely agree on the FAR aspect…but the entire city was re-zoned including downtown, so it may not be as much of an issue any longer. but yes…lots of parking lots first, but even one story completions of a few plazas will make a big difference DT.